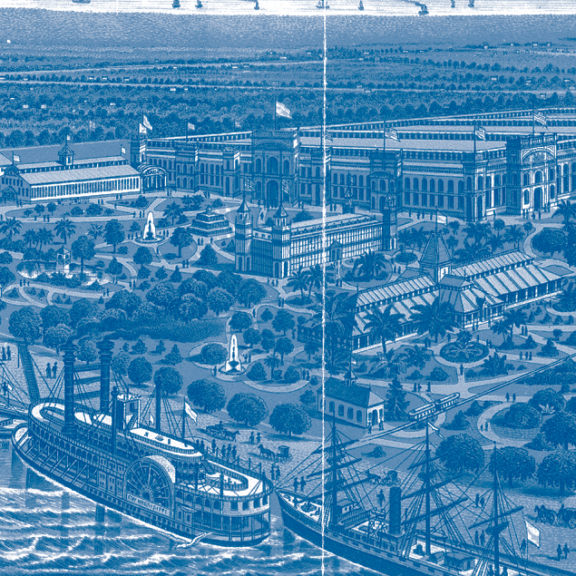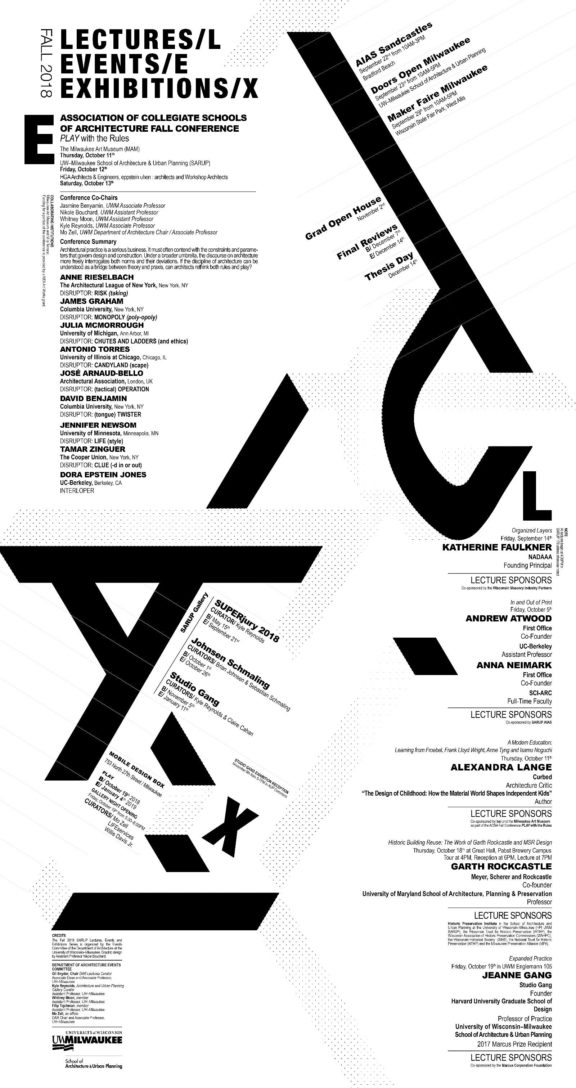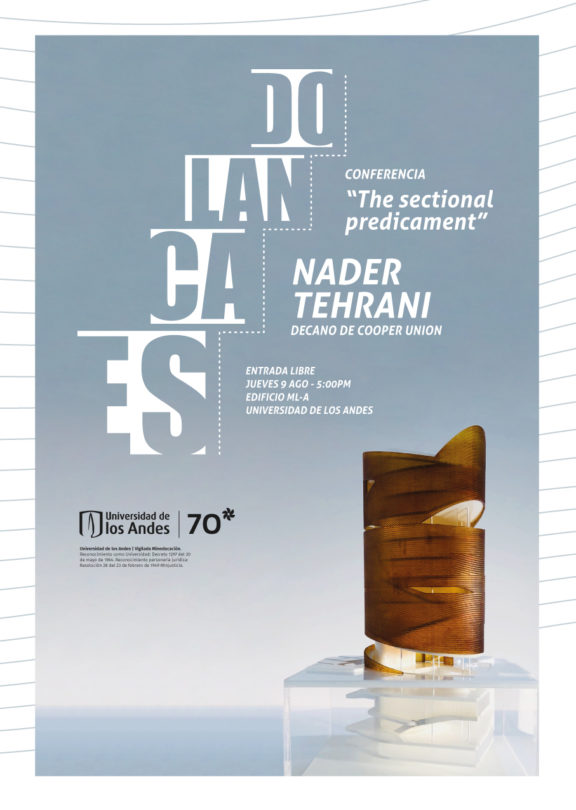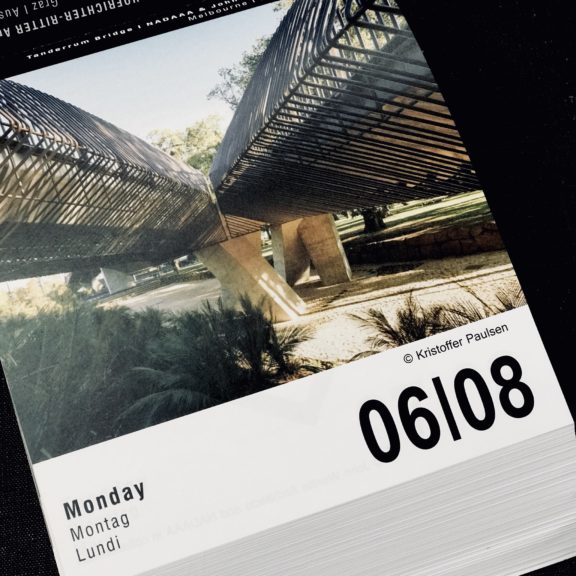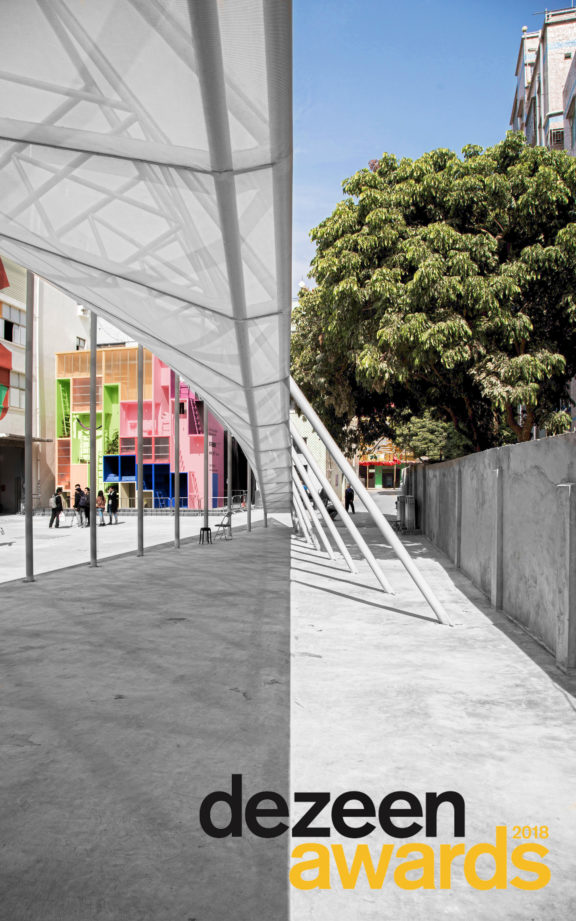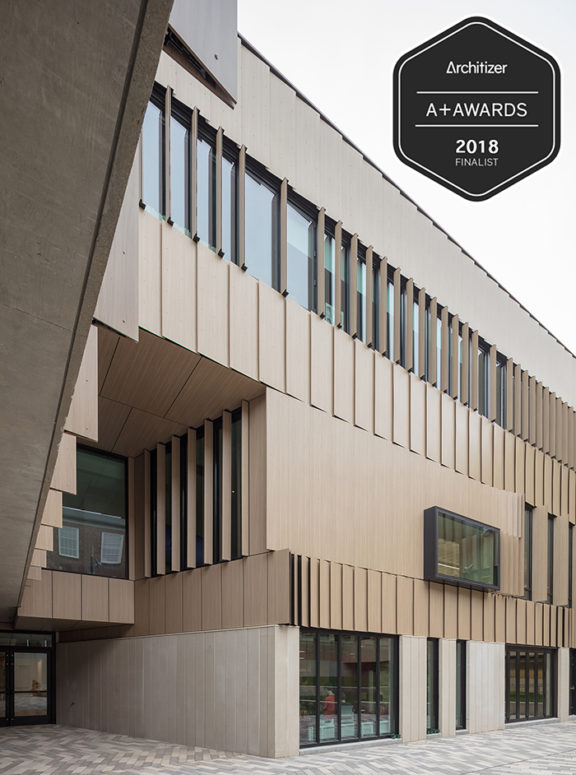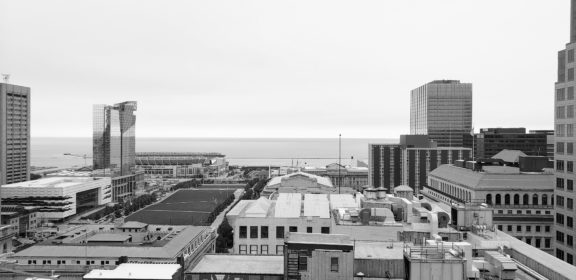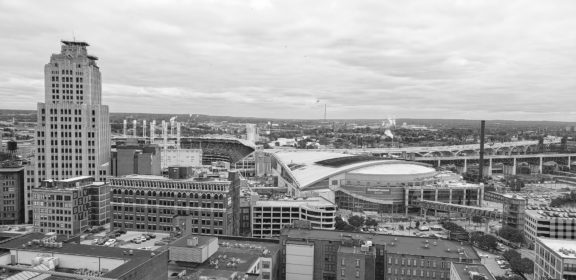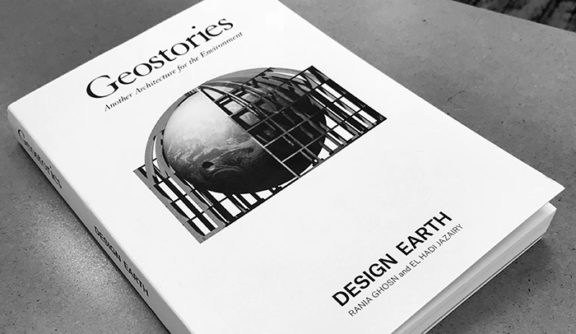
Geostories: Another Architecture for the Environment, curated by Rania Ghosn and El Hadi Jazairy of DESIGN EARTH, is a collection of projects which combine geographic representation and projective design to bring attention to the current conditions of Earth and the environment, and where they may lead. Separated by scope into three sections – terrarium, aquarium, and planetarium – each projection attempts to foster awareness and a sense of immediacy in a population referred to as “anesthetized.”
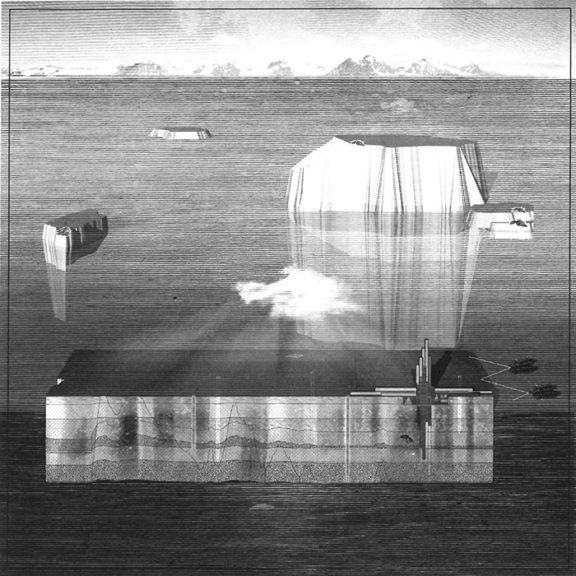
The collection is a continuation of DESIGN EARTH’s contribution to the US Pavilion in the 2018 Venice Architecture Biennale, titled “Cosmorama.” This exhibition sought to draw attention to the matters overlooked in the technological triumphalism and frontier narratives of the Space Age, by means of three hypothetical “geostories.”
Nader contributed an essay titled “Section Cut: An Allegorical Construct of the World,” in which he discusses the liminal space between allegory and reality, how the former speaks to the latter, and how the work of DESIGN EARTH is especially evocative in this respect.
“The answer to Design Earth’s representational approach might also be lodged in the idea of the allegory itself: that images – much like stories or buildings – call on their audiences to construct meaning within a larger ideological, ethical, or political sphere.”
Read the full essay HERE.
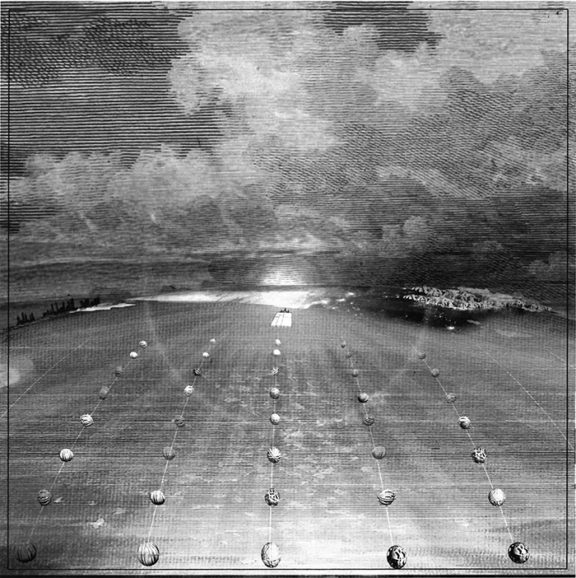
Comments Off on Geostories: Another Architecture for the Environment
