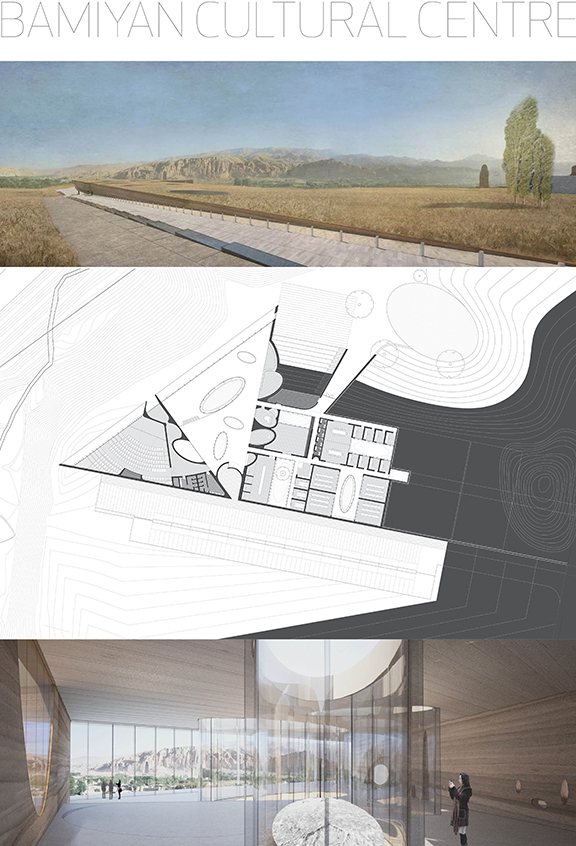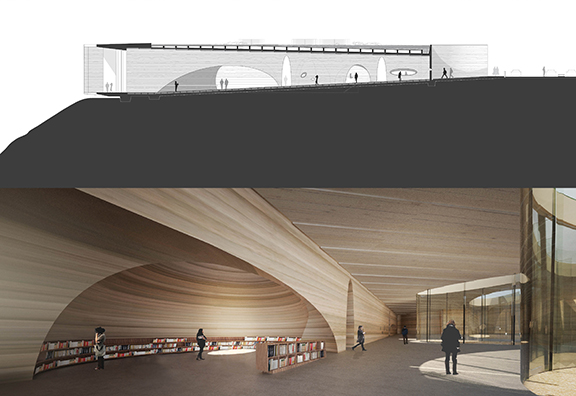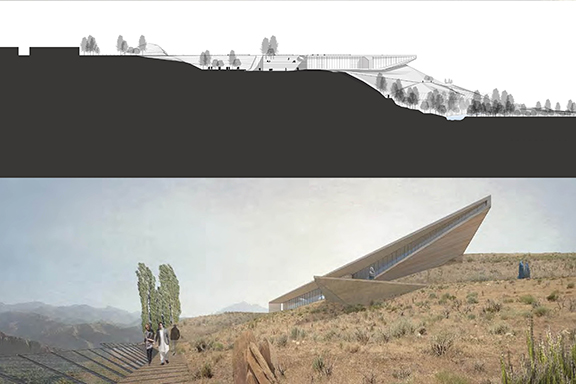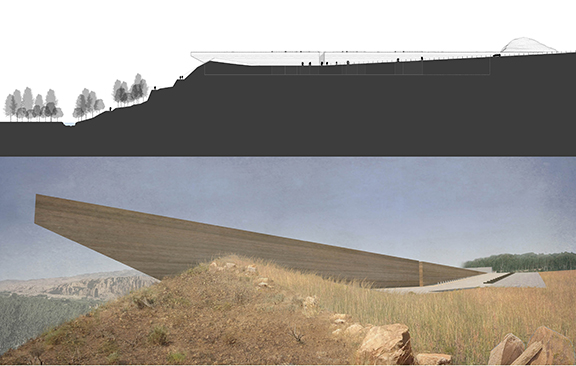NADAAA kicked off the new year with a design submission for the Bamiyan Cultural Centre Design Competition (hosted by UNESCO in partnership with the Ministry of Information and Culture of Afghanistan), which turned out to be one of the largest, most popular open competitions in history. Our participation continues NADAAA’s commitment to build a dialogue between architecture and the landscape, to imagine sensible ways to introduce a contemporary building in a historic site –where preservation, heritage, and cultural propriety are central to the debate, and to engage with oft-neglected project conditions.
The project site is the famed Bamiyan Valley, once a key Buddhist site on the ancient Silk Road trading route that lost two colossal seventh-century statues of Buddha to Taliban militants in 2001. (See BBC video on the statues HERE.) Our scheme called for an embedded building within the ground, built of rammed earth, that speaks the common language of the broader site: that of excavation. The Centre never breaches the datum set at the site approach (elevation +2555.5), the same level of the neighboring infrastructural complex. This neighboring grid extends into the site and materializes as a single wall that ramps down to the edge of the site. The wall is a single stroke of visual retention– just short enough to graze the mountain tops of the panoramic view beyond; the wall, then, also releases the panoramic view upon entry, framing the two monumental niches at either end. The space of the museum forms the cone of vision that captures the valley, the mountains, the carvings, and the absence of Buddhas. Carved outside of the cone of vision, the building expands into a poché zone of support spaces and a cluster of courtyards that organize various other programs.




Comments Off on Bamiyan Cultural Centre