Phase I renovation of Knox College at 1 Spadina Crescent is progressing for the University of Toronto Daniels Faculty of Architecture, Landscape and Design. Currently, demolition, restoration and structural work is underway at the former original Convocation Hall, which forms the east wing of the neo-gothic structure. The monumental triple-height volume of the hall had been subdivided into three floors during 19040’s era alterations to suit the needs of the former Connaught laboratories. The current renovation calls for a double-height space to be carved out of the second level, with intent to at least partially reinstate the grandeur of the original hall.
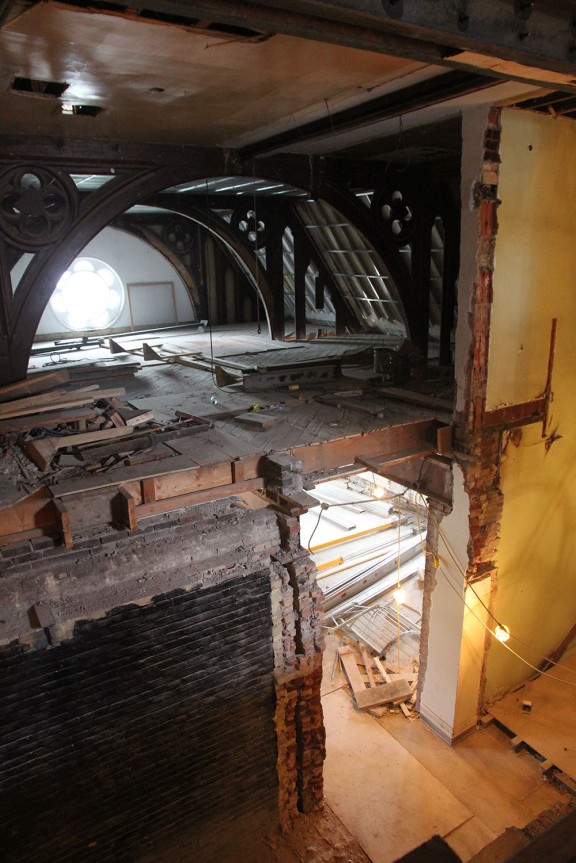
ABOVE: Ongoing demolition and structural retrofit to the fomer Convocation Hall at Knox College / 1 Spadina Crescent. The original timber trusses have been exposed at level 03 as seen beyond. The Level 03 floor structure in the foreground has been removed in preparation for shoring to support a new composite mezzanine floor. Steel moment frames have been installed where some of the original timber trusses were removed. The moment frames serve to stabilize lateral forces on the building while also retaining the open floor clearance at the level 03 mezzanine. The level 03 floor seen beyond in the image above will be removed after the mezzanine slab is poured. In the foreground, walls added in the 1940s that supported storage vault rooms and a stair are being removed.

ABOVE LEFT: Original sectional drawing of the Knox college convocation hall (1873). ABOVE RIGHT: The convocation hall in its original condition. The timber hips shown below the timber trusses were removed when the hall was subdivided into three floors.
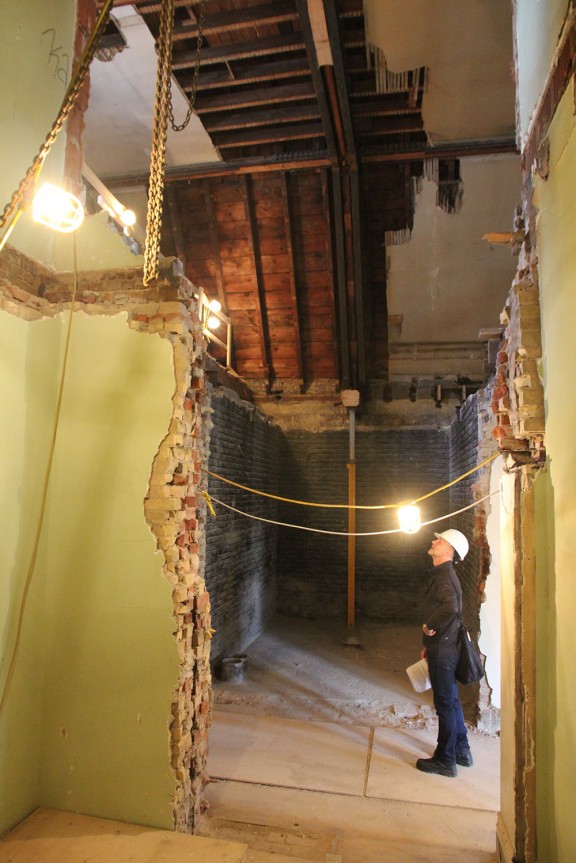
ABOVE: this image was taken from level 02, below the floor structure that was demolished in preparation for the new level 03 mezzanine structure. This space was also flanked by a stair and a series of storage vaults, both of which have been removed. The bottom cord of the original timber truss in this zone has truncated/sawn in this location, and a pair of c-channel moment frames have been sistered to either side of the upper cord.
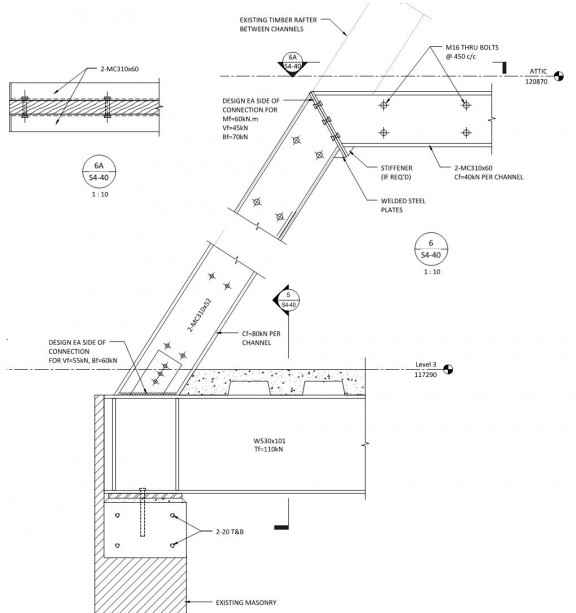
ABOVE: A structural detail indicating the retrofit c-channel moment frames, and the new composite mezzanine slab. (courtesy Entuitive Corporation)
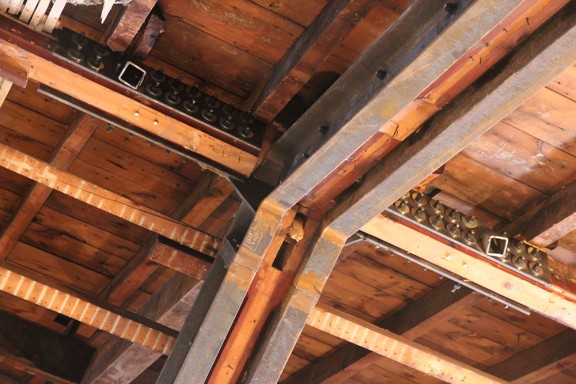
ABOVE: A detail of the original timber truss top cord, with sistered c-channel moment frames installed at either side.
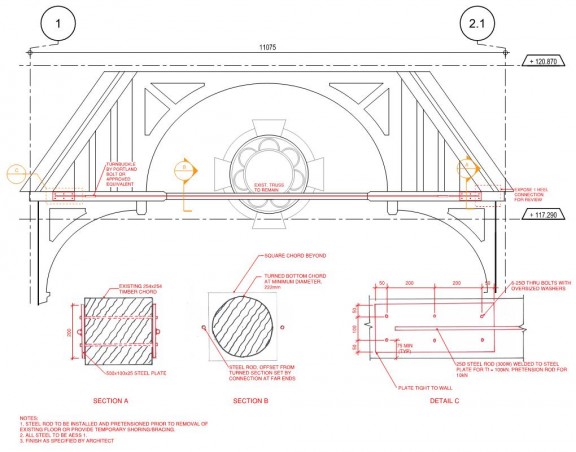
ABOVE: Sketch indicating retrofits to repair damaged timber trusses at the east end of the former convocation hall. The original trusses will be featured in this location upon removal of the existing level 03 wood floor structure. This sketch documents steel tension rods that have been installed to relieve forces on the existing timber ties (which have sustained cracks/damage over the years). (courtesy Entuitive Corporation)
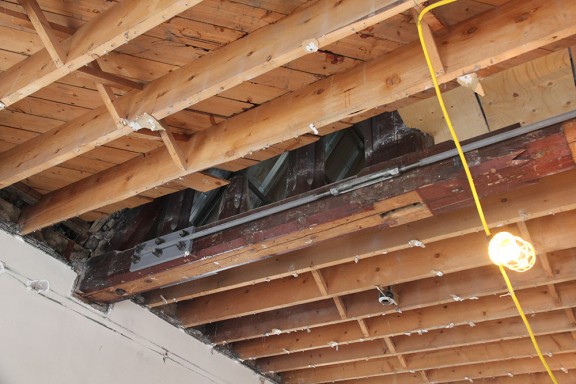
ABOVE: Detail showing steel rod reinforcement installed to reinforce the bottom ord of the original timber trusses. The level 03 floor structure on either side will be removed to open a double-height space, reminiscent of the original convocation hall. Original hip support to the bottom of truss had been removed at the time of previous renovation.
Comments Off on Reinstating the Convocation Hall