ARCHITECT’s Katie Gerfen interviewed Katie and Nader for this piece on NADAAA’s design of “a nontraditional library” aka the Research + Design Center at Beaver Country Day School. See the full project feature HERE.
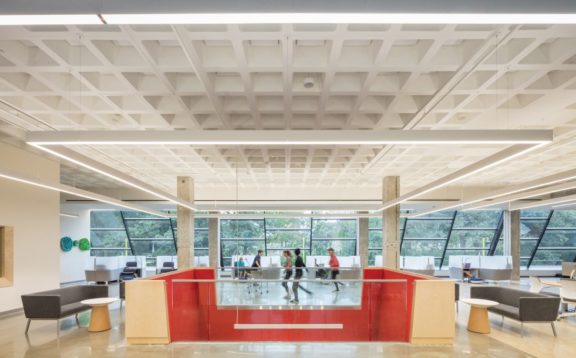
“This addition was going to be a library, but one rebranded into a research and design center. It’s got a strong fabrication component, and its notion of how a library is used is really quite different from any library addition we’ve ever done.” – KF
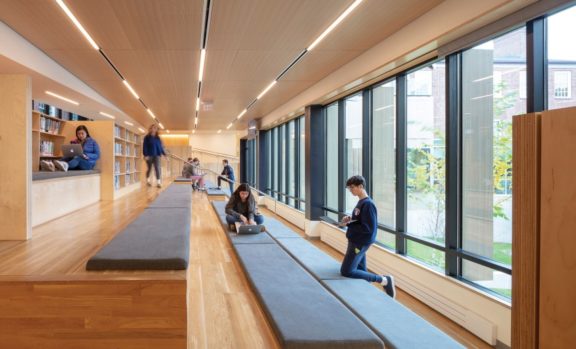
“There is a connection between the physical distribution of spaces in the addition and pedagogical model the school is working with. They eliminated what you would traditionally call the front door to the library and the insularity of a reading room, and the new ring that connects the auditorium wing, the arts wing, the fabrication wing, and the science wing flows around a courtyard. Essentially the library as we would know it has been exploded around this ring in its entirety and encompassed that continuity of space. The library is seen as a lively space where people come to learn how to do their work, to collaborate, and to make things.” – NT
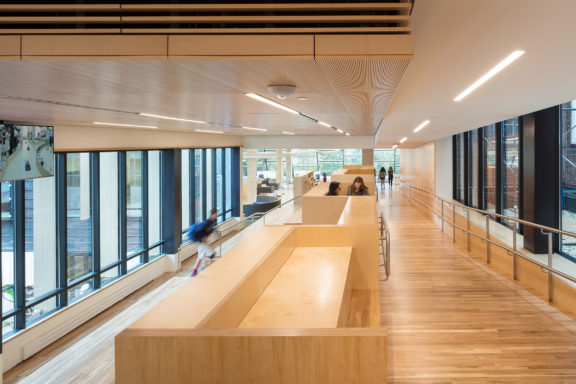
“The great thing about this client and their method of teaching is the idea that you can take these spaces along the path and program them so that there are small and medium rooms for meeting, and larger classroom spaces—all occurring along what is essentially a ramp that allows an accessible route.” – KF

“The courtyard was a collaboration with landscape architect Gary Hilderbrand, and there was an intended dialogue between a bosque of birch trees that he had conceived of in the courtyard and the façades. We went through many different iterations of timber cladding elements—they became thinner and thinner, and then they became louvers.” -NT
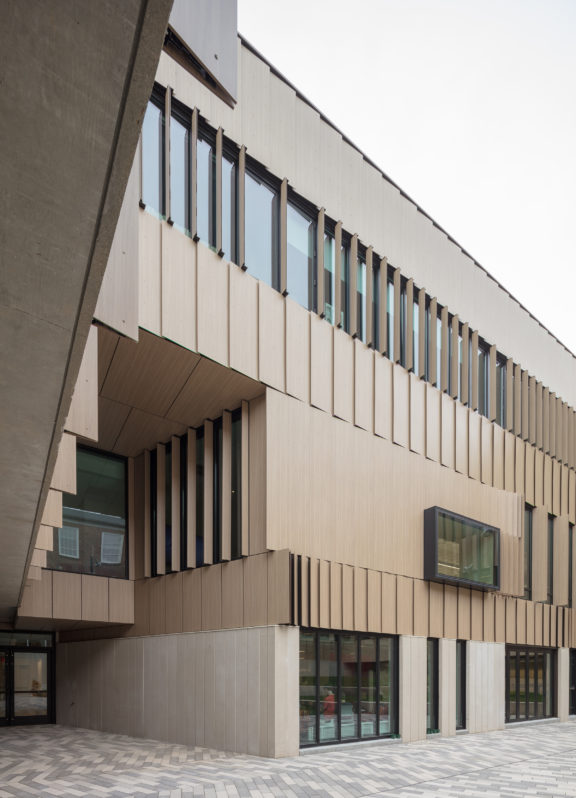
“As we began to develop the architecture around the courtyard and this circulation, which would constantly have you confronting it—either coming down the gallery stairs as you look north or looking south from the fabrication space, it became clear how central it would be.” – KF

“We spent a lot of time with [acoustical engineer] Acentech aurally modeling the space, figuring out what could be hard and reverberative, what needed to be soft and absorptive” – KF
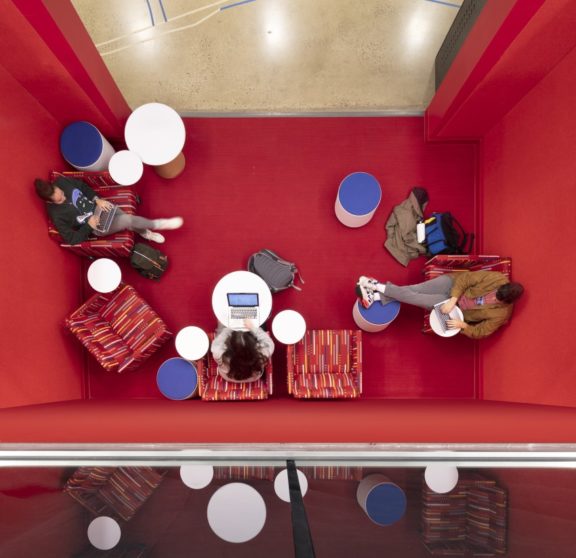
“This project also became an exercise about articulating and framing a didactic space of teaching and learning with certain details that trigger in the students’ minds that something in architecture is happening here. It’s not business as usual.” – NT
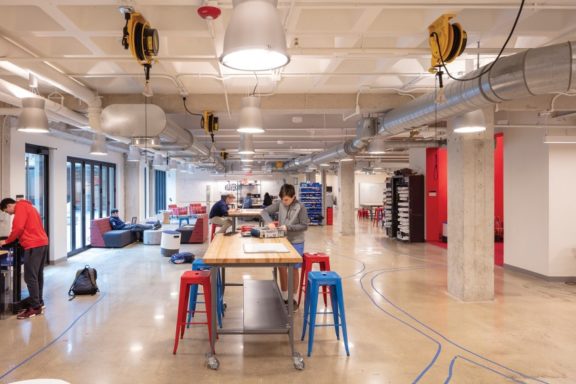
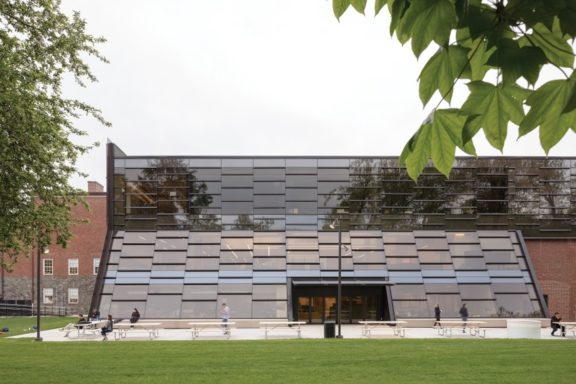
Comments Off on Beaver Research + Design Center in ARCHITECT Magazine