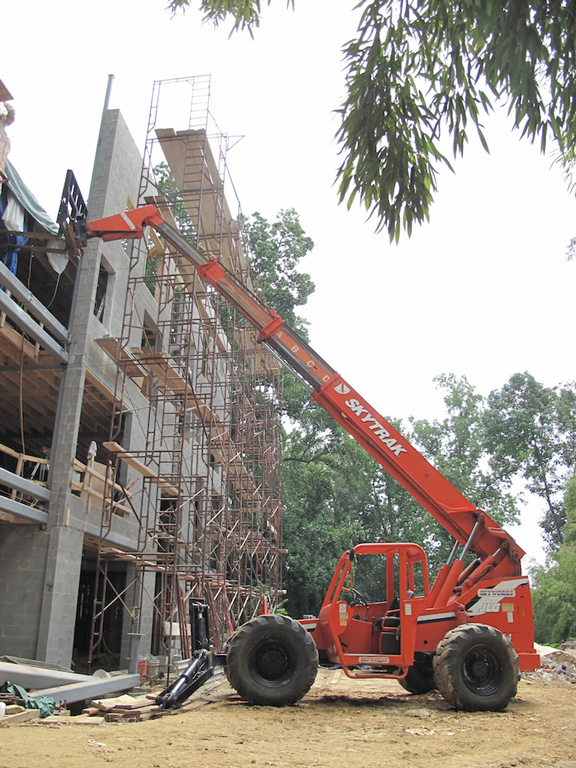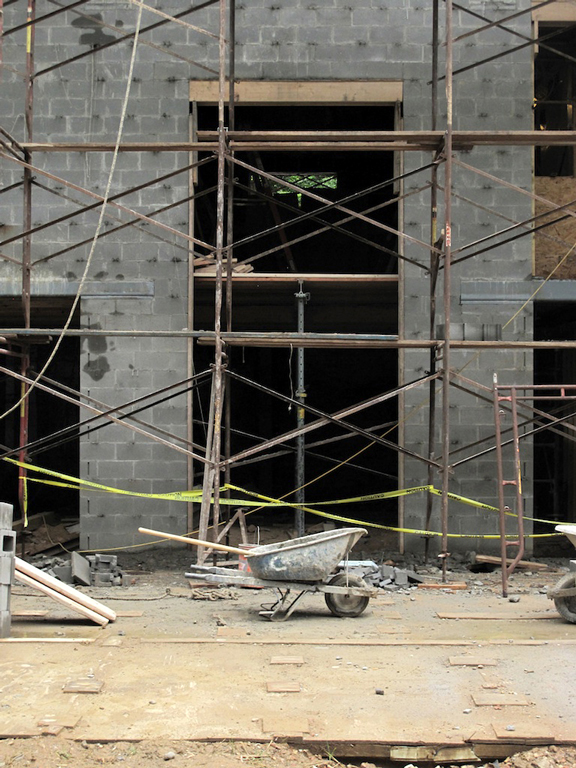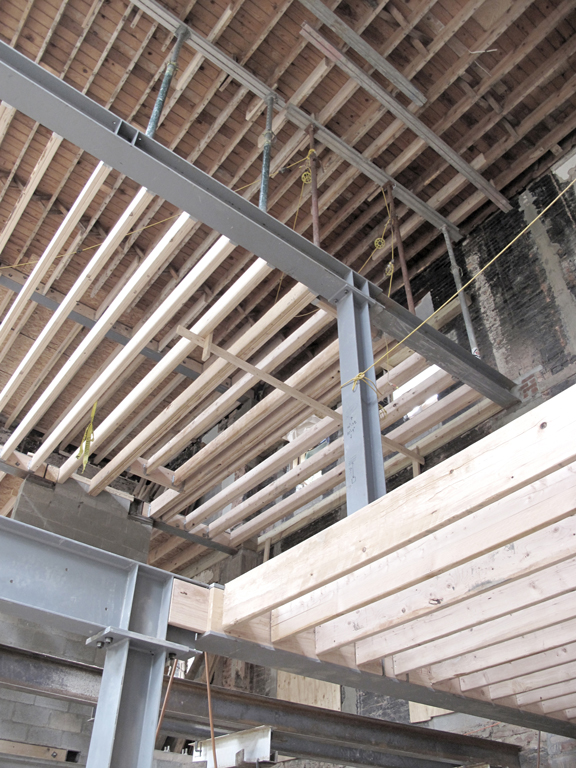The DC House is a large scale renovation of a masonry building. The new walls and floors are nearing completion. Soon roof steel will be erected and windows placed. Extensive interior millwork still to come. Conceptually, the house’s design finds its definition through a play of alterations that expand many of the house’s existing systems. The fenestration remains as punched openings; exaggerated in scale and intensified relative to the particular interior program. Party walls are maintained yet selectively rearranged and often simplified. A ‘grain’ is introduced to the vertical circulation and much of the finish millwork. This directionality is not only in the finish details but part of the structural diagram and and the spacial divisions as well. You can see the plans on our website.
–check back for more updates.

Comments Off on DC HOUSE CONSTRUCTION UPDATE


