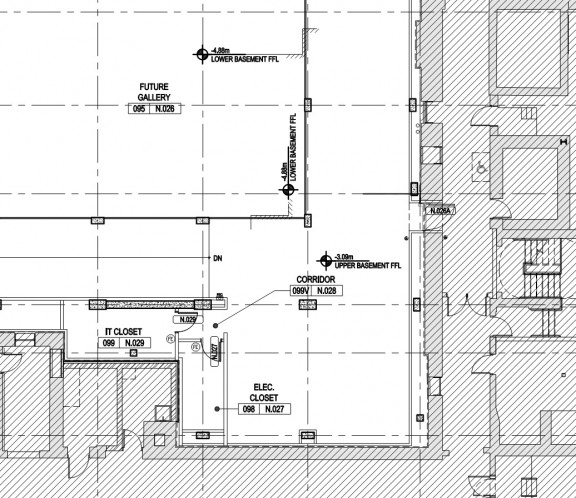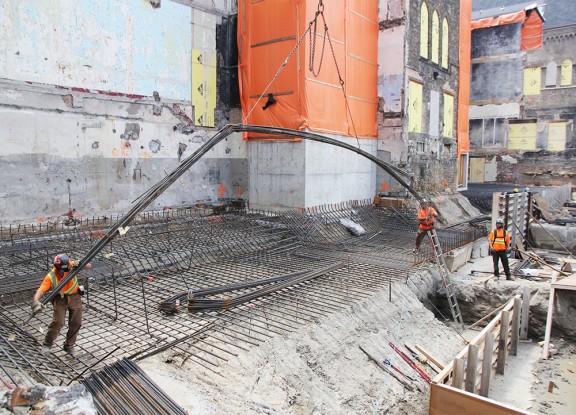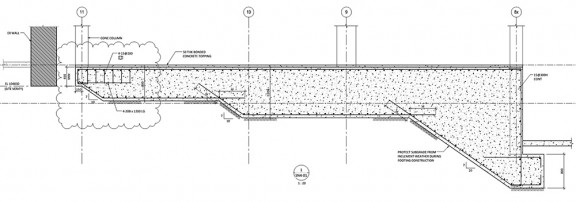Phase 2 construction is officially underway at the new Daniels Faculty of Architecture, Landscape + Design / 1 Spadina Crescent at the University of Toronto. Over the last 6 months, various 20th-century-vintage additions have been demolished around the north courtyard of the original 1875 heritage building to clear space for new construction. Since the spring, excavation and shoring activities have been proceeding steadily, and reinforcing bar for the new mat footings are being placed (see above).
The mat footings play several roles in the project. First, by tying together columns that land around the interface with the heritage building, the footings help to distribute loads eccentrically away from the shallow existing foundation walls. Second, the foundations are thickened into benches to shore up soil pressure around the perimeter of a depressed basement area below the centre of the building–home of a future formal gallery space. Third, for economy, the mat foundations double as floor slabs along the high level basement.

Plan showing higher and lower level basements, separated by a concrete bench that is integral with the building’s mat foundation. Drawing courtesy Adamson Associates.
Comments Off on DFALD Phase 2 – Under Construction

