A large section-model of our proposed design for the University of Toronto Daniels Faculty of Architecture and Urban Design was commissioned for an on-site exhibition. Challenged by an extremely fast delivery schedule, the model was an opportunity to flex our digital design and fabrication capabilities.
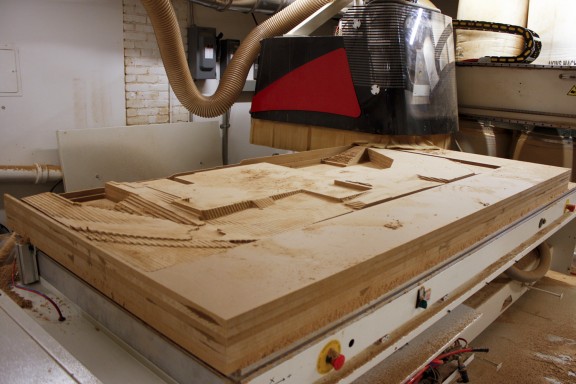 The 7’x3′ landscape is cut on our CNC router out of laminated fiber board.
The 7’x3′ landscape is cut on our CNC router out of laminated fiber board.
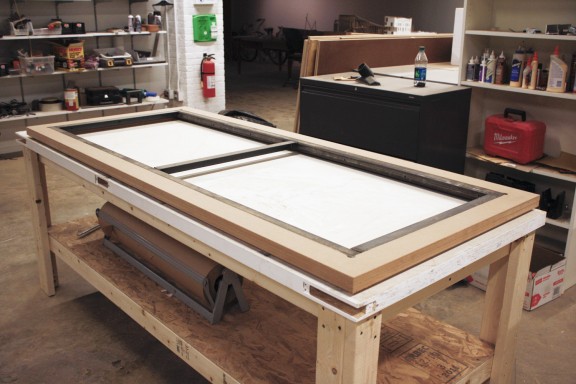 The model base incorporates a internal steel frame for strength and rigidity.
The model base incorporates a internal steel frame for strength and rigidity.
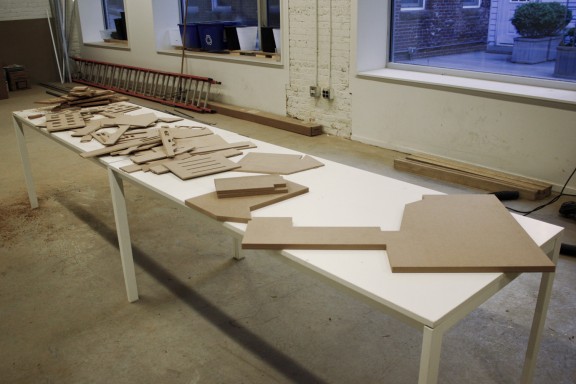 Model pieces are cut on the router, cleaned, and arrayed for ease of assembly
Model pieces are cut on the router, cleaned, and arrayed for ease of assembly
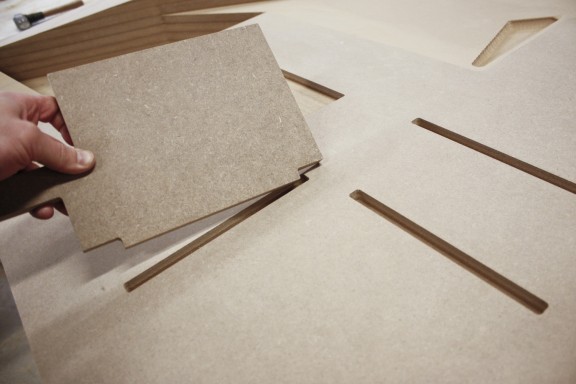 A system of interlocking joints ensures strong, accurate connections and incredibly rapid assembly.
A system of interlocking joints ensures strong, accurate connections and incredibly rapid assembly.
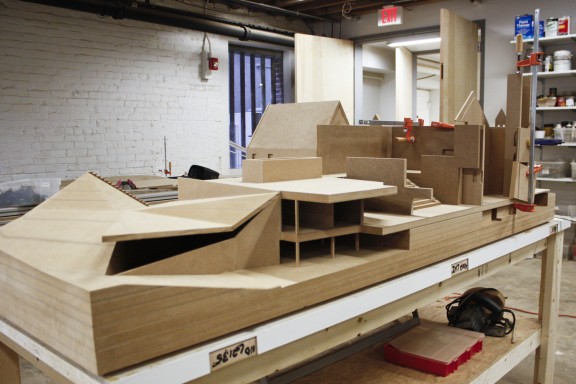 The model is pegged, clamped, and glued like a robust piece of furniture.
The model is pegged, clamped, and glued like a robust piece of furniture.
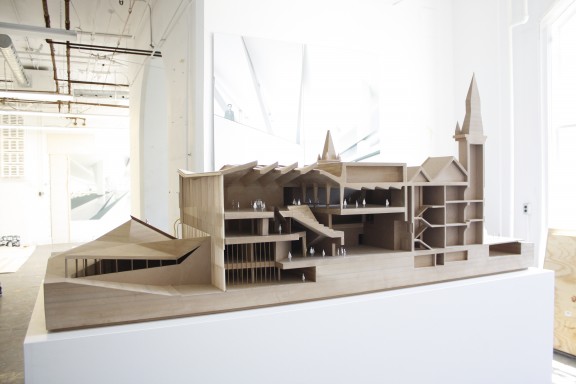 The completed model on display at the University of Toronto Faculty of Architecture and Landscape Design.
The completed model on display at the University of Toronto Faculty of Architecture and Landscape Design.
 Many parts of the model, like the roof surface, required milling on both sides.
Many parts of the model, like the roof surface, required milling on both sides.
 A laser-cut jig was used to accurately position the decorative fins on the north facade of the building.
A laser-cut jig was used to accurately position the decorative fins on the north facade of the building.
Comments Off on DFALD Section Model
