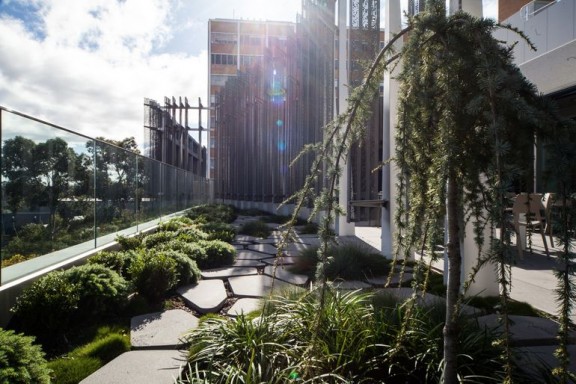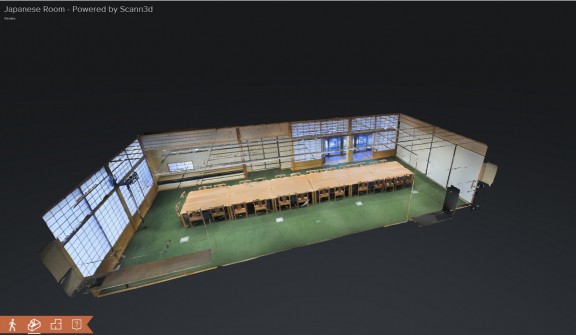The Japanese Room, tucked in the corner of the 1st floor of the original FABP Building, was commissioned in 1963 by then Chair in Architecture, Professor Brian Lewis to raise the profile of Asian architecture at the University of Melbourne. Architect Shigeru Yura, was invited along with a group of teaching staff to design one of three theme meeting rooms. The room was designed in the Shoin-Zukuri domestic style of the 17th century was thought to be suitable for educational purposes. The room is still one of the best examples of traditional Japanese architecture in Australia.
All of the components were fabricated in Tokyo and arrived in Melbourne in November 1965. The architect had negotiated that the Australian workmen installing were to wear white gloves on the left hand. The same care was taken in the dismantling of the Japanese Room before the FABP was demolished in 2013. The relocation provided an opportunity to improve the Japanese room as many compromises to the design had been made over the years to accommodate its original location.
Now in its new home on the top floor in the North West corner of the FABP paired with the Japanese Garden, the Japanese Room sits in a privileged position overlooking the concrete lawn. Recently a 3d laser scan was created of the space you can link to it here.

photo: Nick Lavars
Comments Off on Japanese Room at the University of Melbourne FABP
