 Photo: Lea Bertucci / The Cooper Union, Irwin S. Chanin School of Architecture
Photo: Lea Bertucci / The Cooper Union, Irwin S. Chanin School of Architecture

Comments Off on Last chance to catch ‘Drawing Codes’ in NYC
 Photo: Lea Bertucci / The Cooper Union, Irwin S. Chanin School of Architecture
Photo: Lea Bertucci / The Cooper Union, Irwin S. Chanin School of Architecture

Comments Off on Last chance to catch ‘Drawing Codes’ in NYC
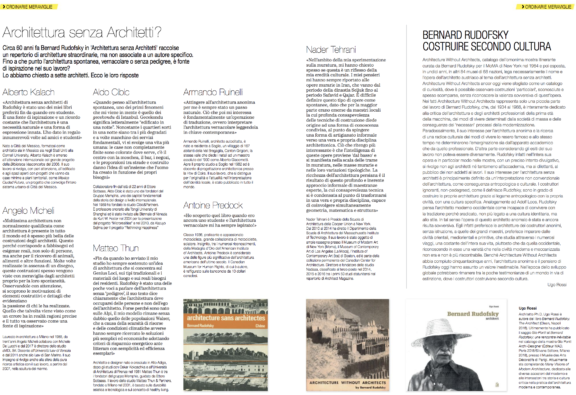
In IoArch’s January 2019 issue they celebrate Bernard Rudofsky’s legacy by asking seven architects about how vernacular architecture has inspired their work. See the full issue HERE.
Comments Off on 60 years since ‘Architecture without Architects’
AIA Louisiana’s 20th Annual Celebrate Architecture will be at the Manship Theatre at the Shaw Center for the Arts in Baton Rouge on March 15th. Nader will be joined by Alejandro-Zaera-Polo and Maider Llaguno-Munitxa of AZPML and Byron Mouton of Tulane University’s URBANbuild program. Register HERE.


Comments Off on Nader to speak at 20th Annual Celebrate Architecture
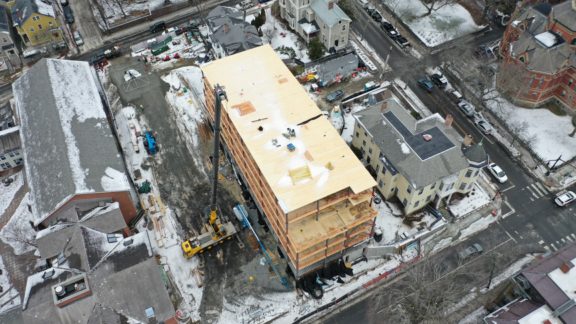
Image above from Odeh Engineers
NADAAA’s new residence hall project for the Rhode Island School of Design is going up at 60 Waterman. The team celebrated the ‘topping out’ on January 23rd. Neighbors, friends and the RISD community were invited to sign the final beam before it was hoisted to the 6th floor. In keeping with tradition, a small tree was placed on the beam. The tree, a gesture to the Scandinavian forest spirits, will remain atop the structure until the building is enclosed. After a string of freezing cold days, the building was resplendent during the ceremony, its golden cross-laminated timber (CLT) deck glowing in a steel frame. More than one person commented that it was a shame that the building could not remain that way.

Most architects are acutely aware of the paradox that in trying to build our best civilization we are among the planet’s greatest producers of waste. Construction garbage accounts for a disturbing percentage of the world’s refuse. Hence the excitement around the potential of CLT construction. Made of plies of kiln-dried soft-woods, CLT is poised to make a significant impact to the market in the near term. It can be cut to size in a factory, shipped, and installed without modification. The biggest financial challenge to using CLT tends to be logistics (e.g. how far is the job from the production facility), and with new plants coming online every few months, that may cease to be a problem.
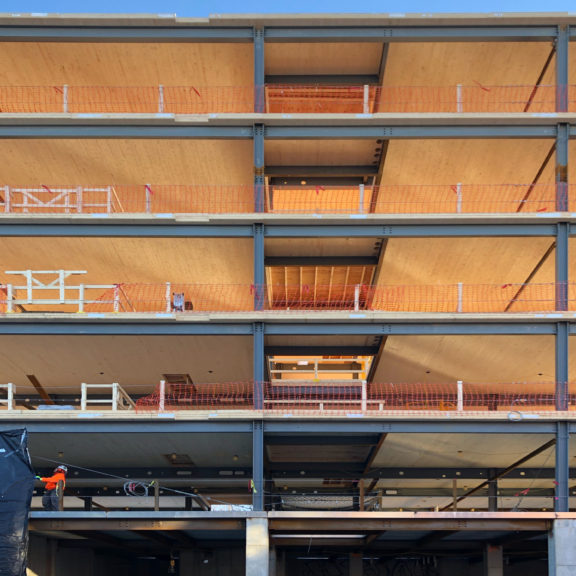
60 Waterman was designed to take advantage of CLT’s dimensional stability and a maximum truck bed size. Five-ply planks were driven from Canada, 8 feet wide and 50 feet long. Due to the relatively light weight, the manufacturer fit many planks on a truck, so there was minimal strain in getting material to the erection crew. Weighing much less than precast concrete planks, CLT is capable of greater coverage, going up faster using a smaller crane and less fussiness than precast concrete plank. The building structure was complete in less than three weeks. CLT has no camber – it is joined to adjacent planks with a spline. If the CLT needs to be modified, it can quickly be cut with a chain saw. Try that with concrete.
Using an Integrated Project Delivery, NADAAA worked with Shawmut Construction and subcontractors to coordinate a central utility spine in the corridors. Mechanical feeds and sidewall sprinklers afford maximum ceiling height and flexibility of layout for the bedrooms. Perhaps the most exciting thing about 60 Waterman’s design is the warmth that wood ceilings will bring to the building interior. That simple gesture is the byproduct of a design process driven to optimize construction time, budget control, and minimize material waste.
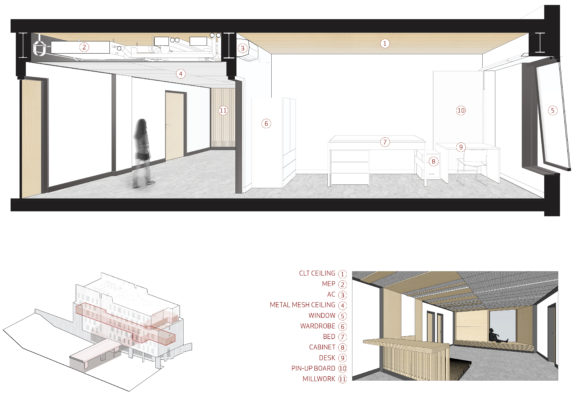
Along with the construction partners, NADAAA collaborated closely with structural engineer Odeh Engineers, Inc. to evaluate numerous options for the superstructure. The team ultimately chose the hybrid CLT system due to its inherent sustainability, beauty, and speed of construction. When this building opens in late August, it will be the first hybrid steel-CLT residence hall in New England, although likely not the last.
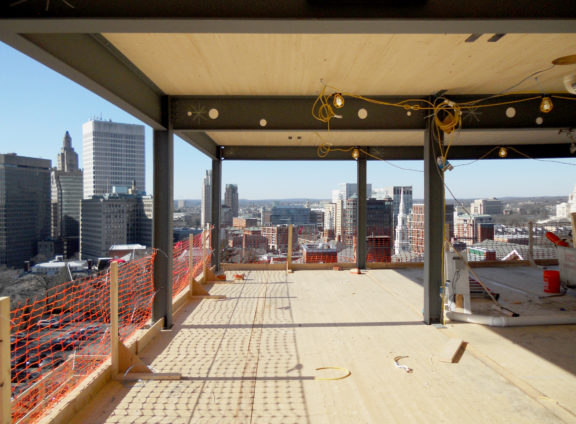
Comments Off on New England’s First Hybrid CLT-Steel Res Hall Structure
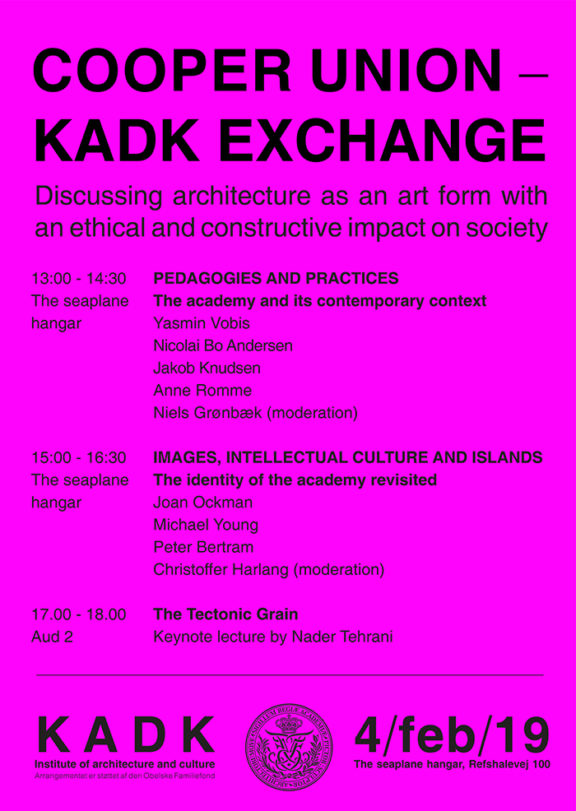
Comments Off on NADER AT THE ROYAL DANISH ACADEMY OF FINE ARTS ON MONDAY

Applicants must have the following qualifications to be considered for the position:
• Bachelor of Architecture or a Master of Architecture degree
• 5+ years of post-graduate professional experience in the Architectural/ Design Industry in a similar role
• Experience with construction documents and high-level presentation production
• Computer expertise in AutoCAD, Revit, and Rhino3d
Other position qualifications include:
• Strong design and graphics skills
• Knowledge of space programming, contract documents (including detailing, specifications, production management, design production), and contract administration
• Excellent written, verbal, and visual communication skills with various levels of individuals including clients, consultants, and architects
• Experience as team leader and project manager
• Ability to juggle multiple tasks, collaborate on large teams and work well under deadlines
Comments Off on SEEKING ARCHITECT/DESIGNER WITH 5+ YEARS EXPERIENCE
Fellowships are $50,000 unrestricted awards recognizing artists for their contributions to the field, and allowing them to decide how to best support their lives. To learn more about this prestigious fellowship and to see all the 2019 fellows click HERE.

Comments Off on Nader on 2019 United States Artists Fellowship Jury

The Cooper Union’s Irwin s. Chanin School of Architecure along with California College of the Arts Digital Craft Lab is hosting the second volume of ‘Drawing Codes’ beginning on January 22nd and running through February 23rd in the Arthur A. Houghton Jr. Gallery, 7 East 7th Street, NYC, 2nd Floor. A gallery roundtable will be held on Tuesday, January 29th with a reception following.
Curated by Andrew Kudless and Adam Marcus, participants include; Benjamin Aranda & Chris Lasch; Bradley Cantrell & Emma Mendel; Sean Canty; Madeline Gannon; Howeler + Yoon; MARC FORNES / THEVERYMANY; Ibañez Kim; IwamotoScott Architecture; Stephanie Lin; V. Mitch McEwen; MILLIØNS (Zeina Koreitem & John May); Nicholas de Monchaux and Kathryn Moll; MOS (Michael Meredith & Hilary Sample); Catie Newell; Tsz Yan Ng; William O’Brien Jr.; Outpost Office; Heather Roberge; Jenny Sabin; SPORTS; John Szot; T+E+A+M; Nader Tehrani; and Maria Yablonina.
Read more on Untapped Cities
Comments Off on DRAWING CODES EXHIBIT AT COOPER
Yesterday AIA New York announced the 2019 AIANY award winners and Tanderrum took home an honor award for urban design! See all the winners HERE.
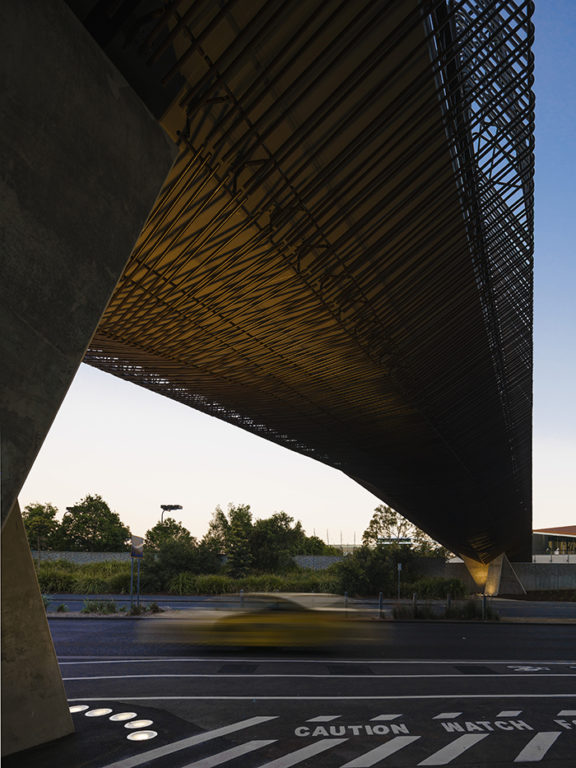
Comments Off on Tanderrum wins AIA New York Honor Award
Rock Creek House is on Interior Design Magazine’s list of amazing wood interiors!
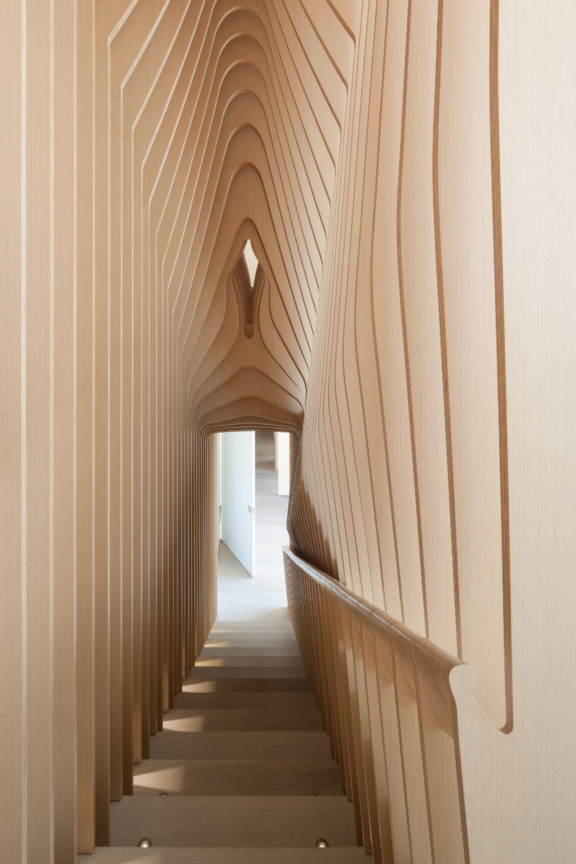
Comments Off on ROCK CREEK HOUSE IN INTERIOR DESIGN MAGAZINE