| On January 2, NADAAA turned three years old, which seems as good a time as any to look back on 2013 and look forward to the New Year. While we never forget our legacy of Office dA, we annually set goals that surpass achievements and provide opportunity to expand our craft. Over the past year, the paramount objective remained to enable the designs to be built, with a close second being the expansion of our fabrication lab to both inform the design and support the first objective of GETTING IT BUILT. Thirdly, NADAAA continued to expand globally, with projects in Melbourne, Toronto, Villa Varoise. Tropez, and Kuwait. Closer to home, the office sought to more boldly occupy our Lower Roxbury address by renovating our storefront, as well as work with Urbanica toward the successful development of Melnea Cass’s Parcel 9. As a gift to both our peers and ourselves, we endeavored to invite the broader public to scheduled gallery shows as a way to inspire conversation and debate regarding the potential of Architecture. | 
KUWAIT HOUSE: A complex residential organization, the result of nuanced mediation between public, private and services area. |
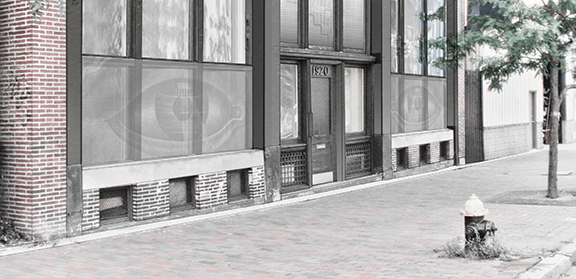 |
|
|
1920 WASHINGTON ST: NADAAA facade opens up onto the street with eyes wide open. |
|
|
Building the Parts and the Whole Several projects were completed: Cornell Bridges, Beacon Street Residence, 57 East Concord, and SGH NY Office and Furniture. For Aesop USA, we delivered stores in East Hampton, Toronto, Venice Beach, San Francisco, and Hong Kong. This was the first year that we detailed, fabricated, and installed significant components of our design work, a trend that began with Aesop Toronto. During the last quarter of the year our team enjoyed the success of executing a full scale mock-up of a simple-to-install but complex-in-appearance gypsum ceiling – demonstrating to the Construction Manager the system’s feasibility, and resulting in a significant cost reduction of the sub consultant’s estimate. Reaching Globally Architecture has always been an international profession, made more possible than ever through digital platforms and teleconferencing. New opportunities were explored in Saudi Arabia, Basra, and Tehran, while ongoing work continued in France. Two competitions were entered: a tower for Parramatta, Australia; and a chapel in Ireland. Phase One of University of Toronto, Daniels Faculty of Architecture, Landscape and Design broke ground in June; University of Melbourne Faculty of Architecture, Building and Planning proved to be moving well ahead of schedule with substantial completion anticipated in 2014. |
 CORNELL BRIDGES: Safety mesh barriers work in tandem with structural configurations to form a new figure over the ravines in Ithaca. Photo by John Horner |
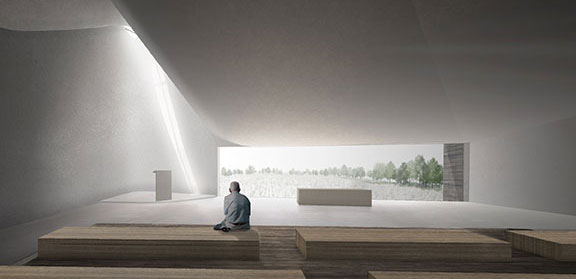 |
|
|
CENTENARY CHAPEL: A concrete suspension structure forms the vault for the funerary space of mourning. |
|
|
Working in the Neighborhood We had mixed success in our own back yard. On the one hand there were multiple successful exhibits; we kicked off 2013 with PINNED UP, an exhibit demonstrating the developments of NADAAA’s work. In April, NADAAA introduced Drawing Surfaces: Computing and a Vintage Pen Plotter. The November show, Makers in the Making, featured the work of six MIT faculty who share a progressive stance toward their respective disciplines. Becoming more involved in the urban design of our own city is a goal to carry forward. Watching much of the current Boston construction from the sidelines, we remain committed to proving that excellent design does not burden Project Costs. Like everyone else in town, we are watching the transformation of Dudley Square thanks in part to the renovated Ferdinand’s Building, and we remain confident that our block is not far behind. A small contribution will be the storefront development (the design for which is complete, provocative, and approved by the Washington Gateway Main Street) of our offices at 1920 Washington Street. A larger stake would be the commencement of Parcel 9, a mixed used development on Melnea Cass Boulevard featuring a hotel, housing, retail and underground parking. Finally, the greatest achievement of 2013 remains the collective talent of NADAAA employees, who take the firm’s ambitions as their own, and somehow make possible the impossible. Their abilities, ingenuity, and hard work continue to amaze our clients as well and Nader, Dan, and me. May all of you find as much joy in your work as we do in ours — Happy New Year from all of us at NADAAA. |

PARRAMATTA: The Gemini Towers help to form a new skyline for Sydney, creating a new hybrid that engages the urbanism of the site. |
|
PARCEL 9 DEVELOPMENT: Mixed-use block designed to create a public base with a residential and hotel mass above. |
|
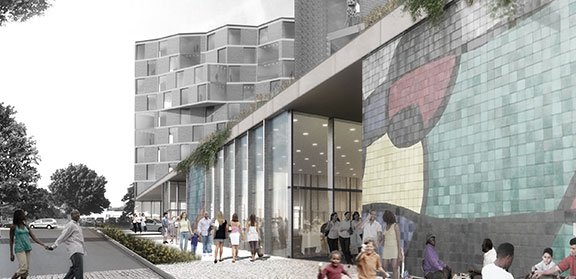 |
|
Comments Off on NOTES FOR THE NEW YEAR
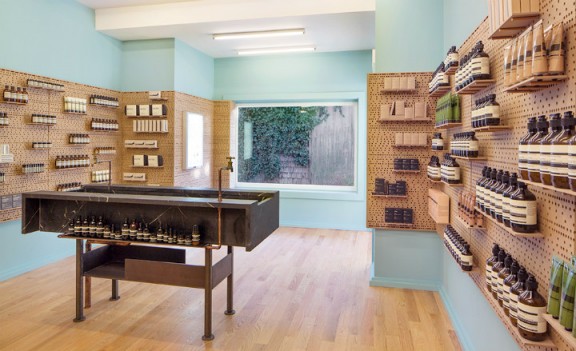
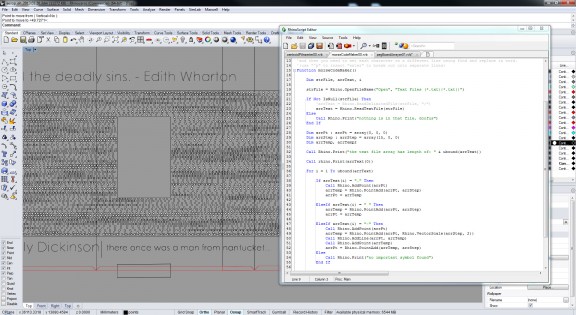

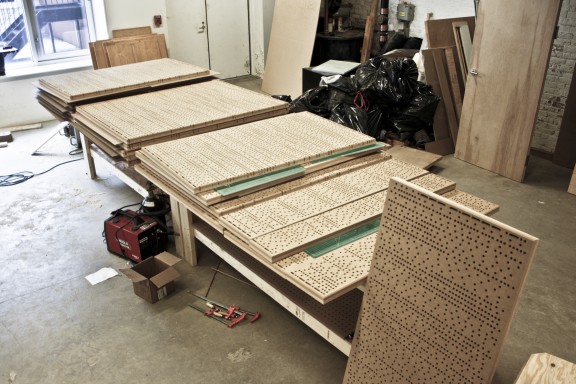
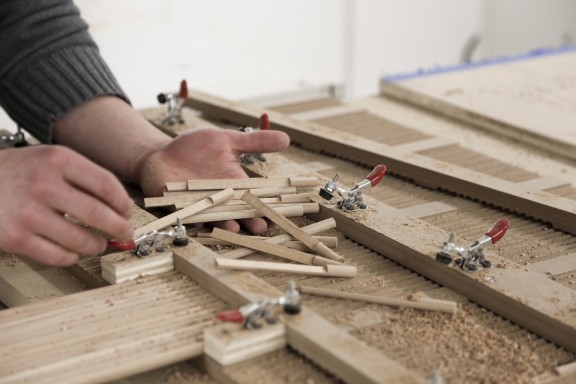
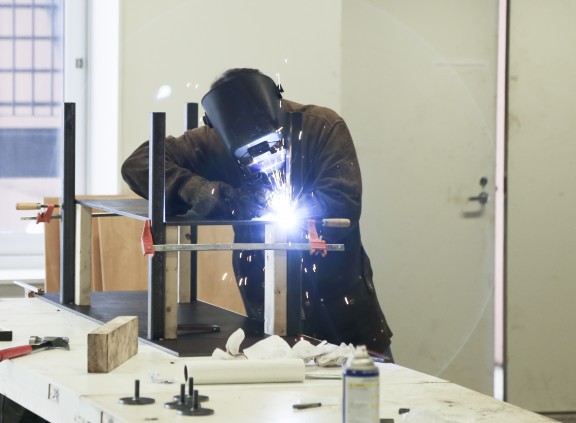
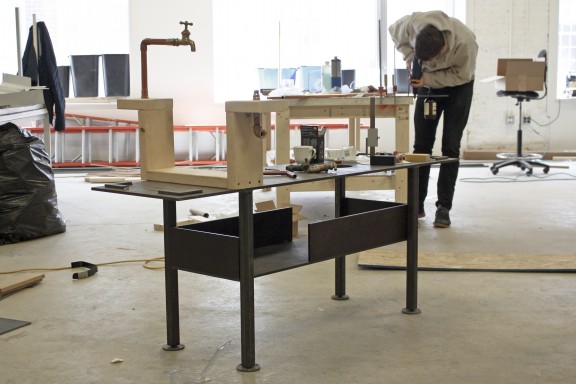


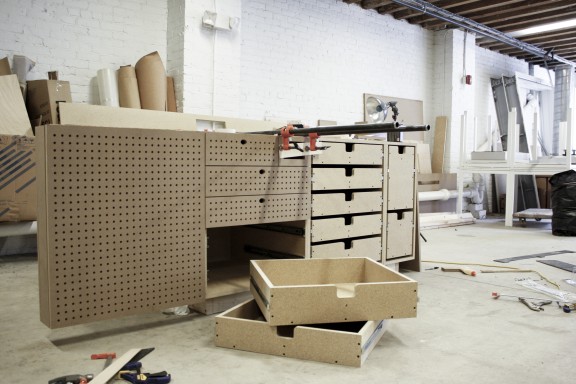
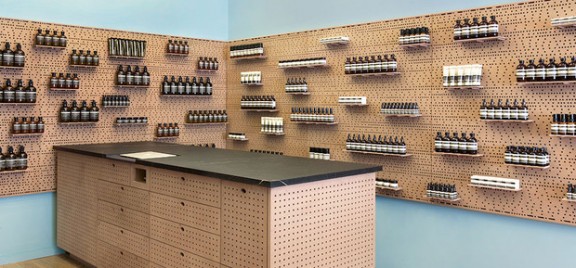

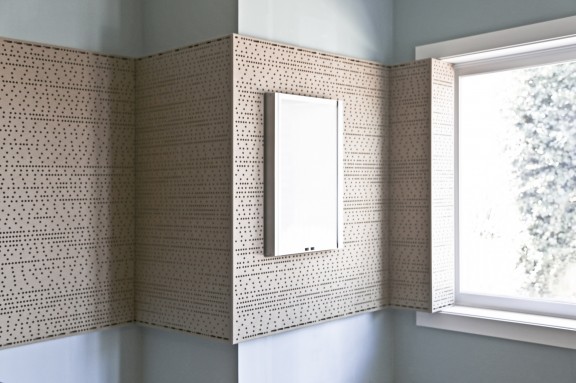

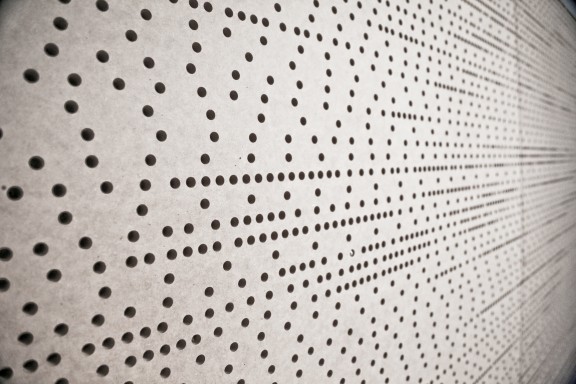
 The pegboard pattern maps continuously over panel seams. Shelving can be easily reconfigured to accommodate evolving product lines.
The pegboard pattern maps continuously over panel seams. Shelving can be easily reconfigured to accommodate evolving product lines.