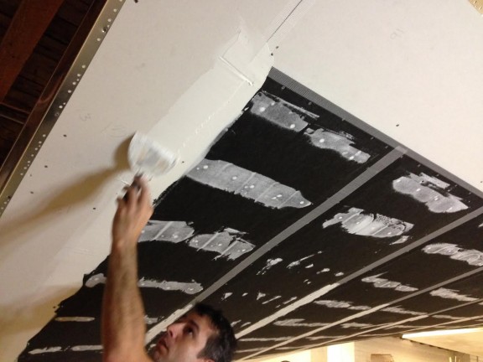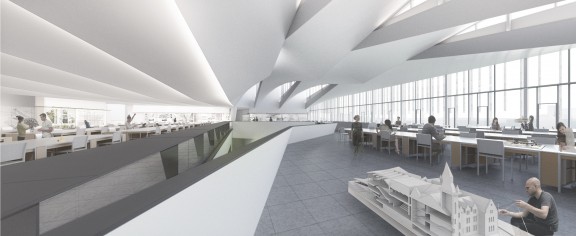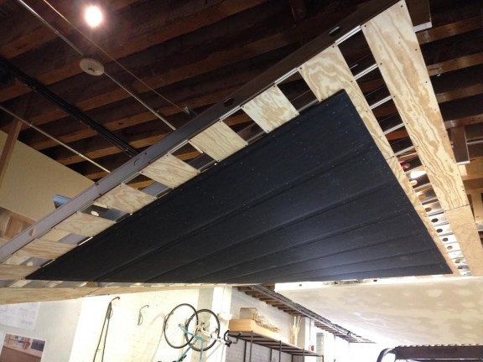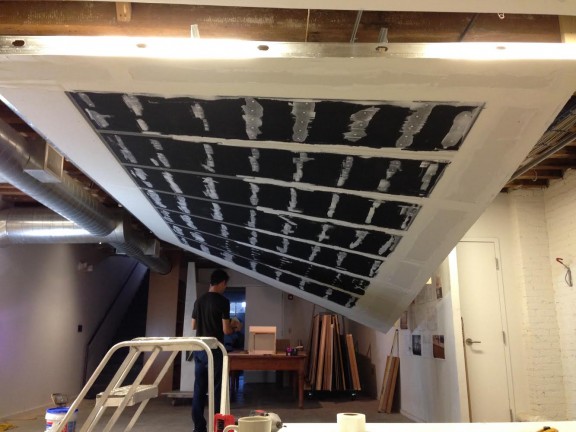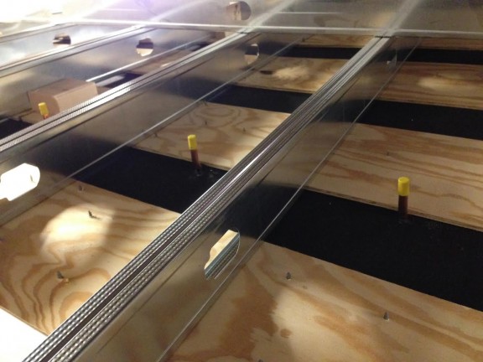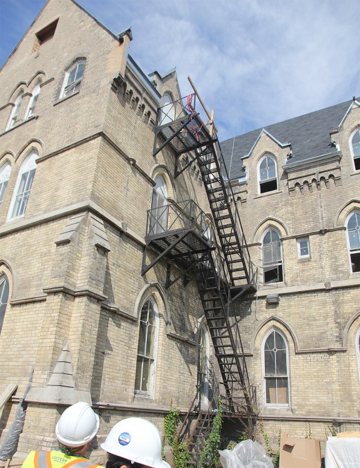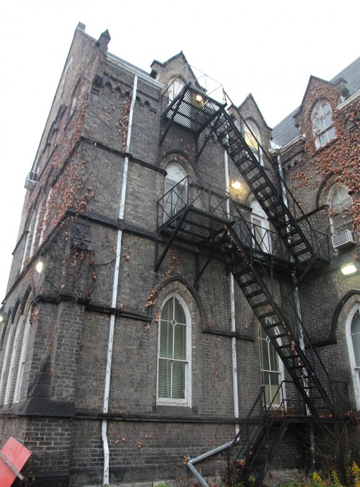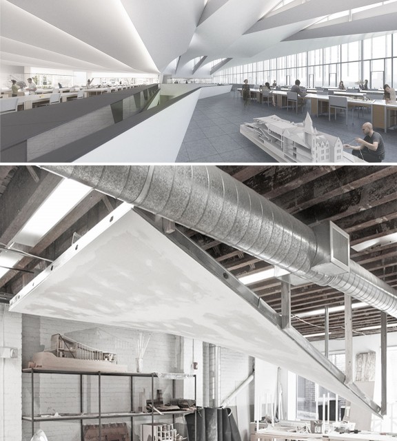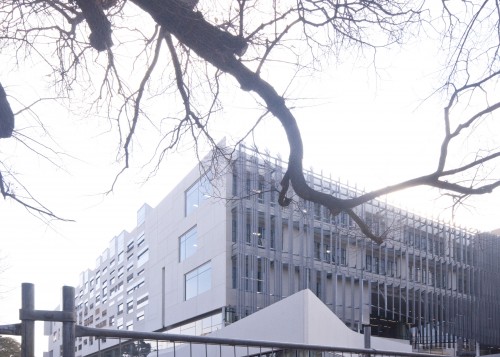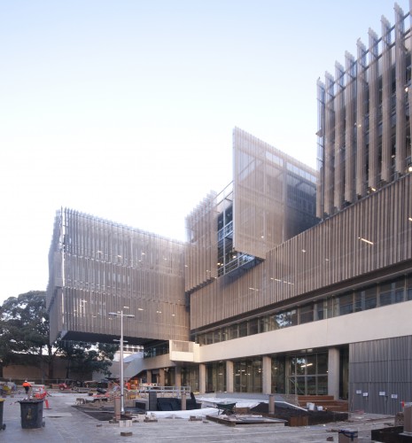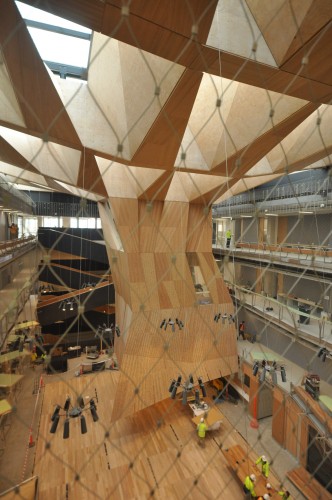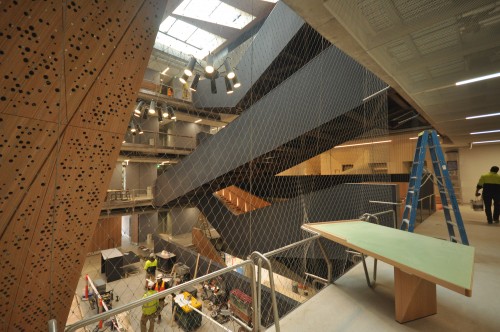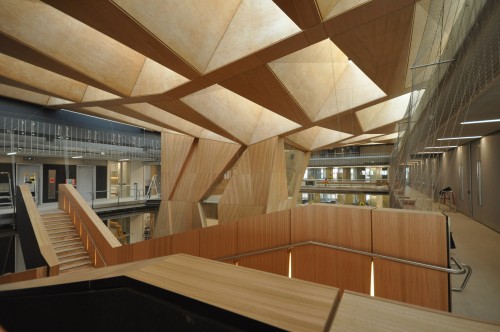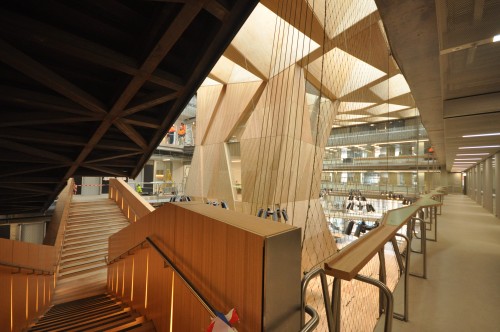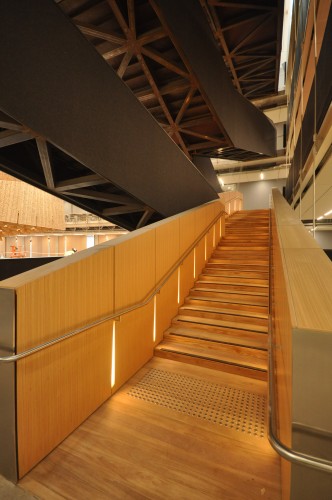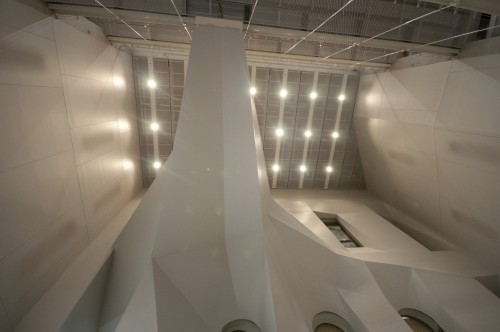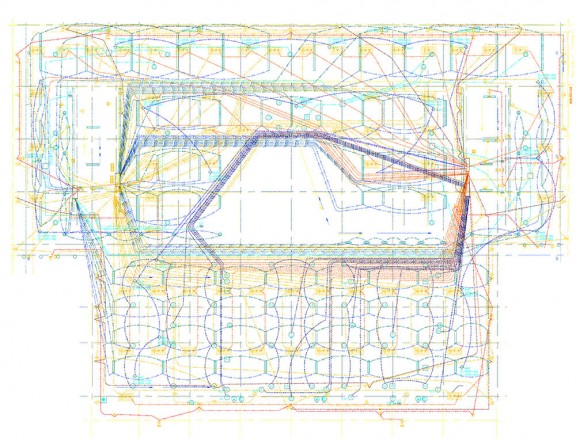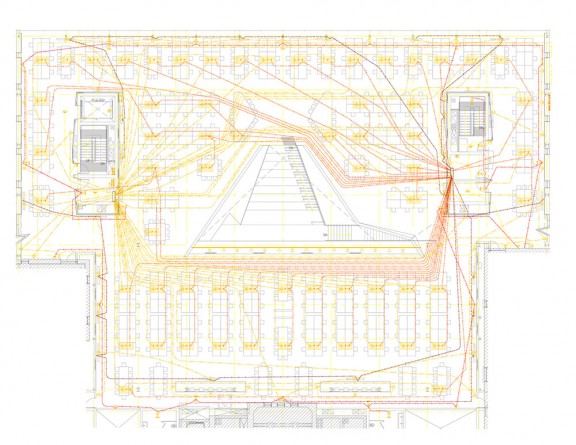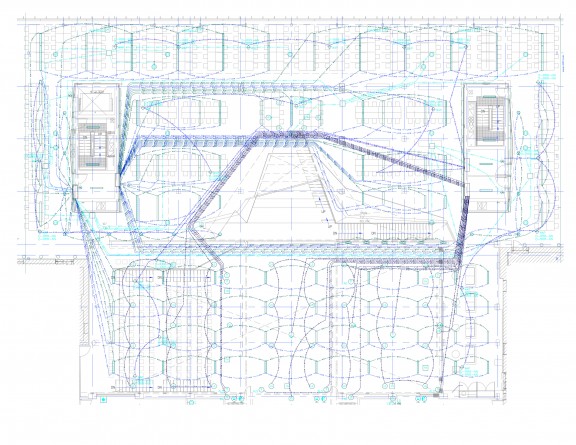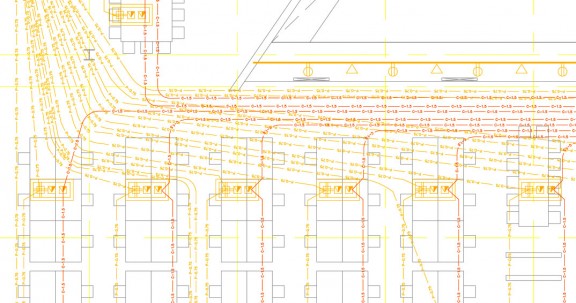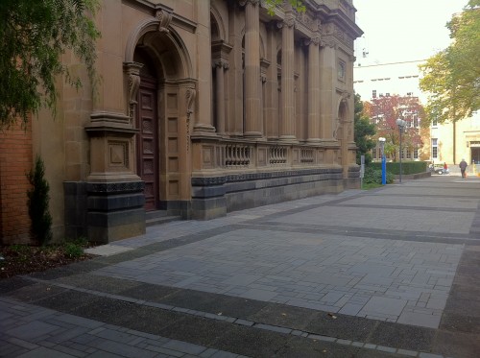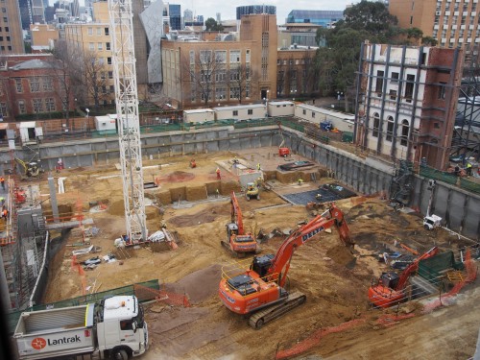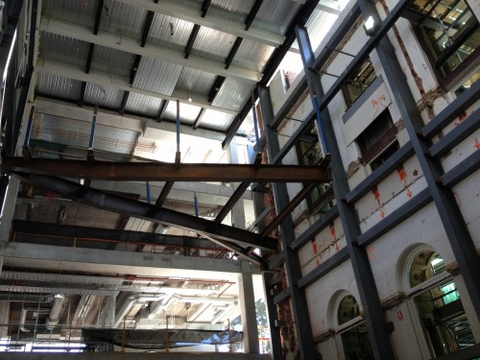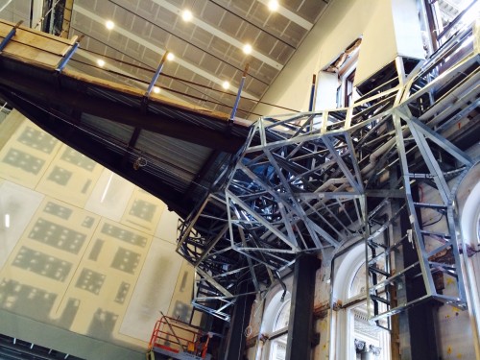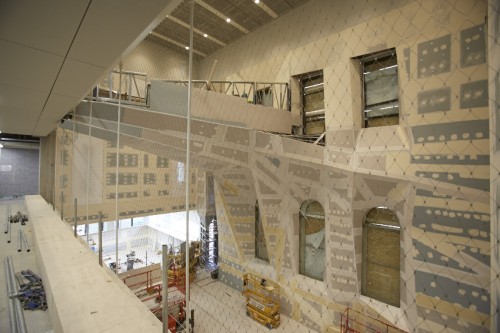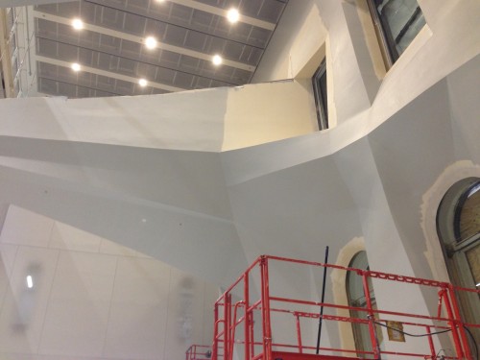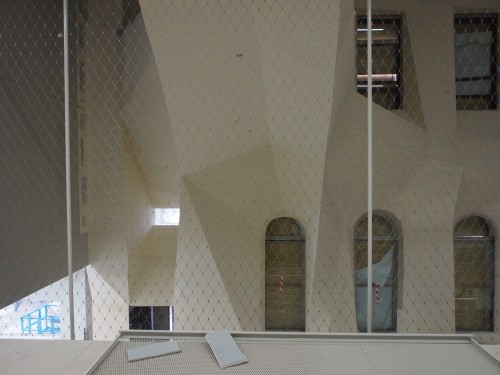Another dispatch from the 1 Spadina jobsite in Toronto: structural demolition work is now complete along the original north wall of the Knox College heritage structure (constructed 1875). At the time of our site visit, a few existing openings remain to be infilled with masonry; attachment of weather protection (see in bright orange) at recent Phase 1 concrete and block walls around the central stair block was ongoing. The site is now ready for shoring and excavation activities in preparation for Phase 2 construction.
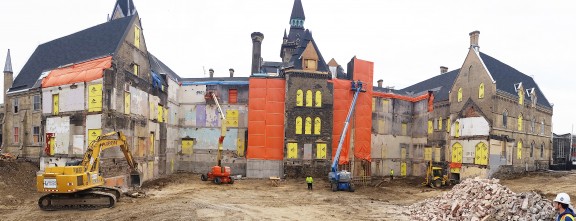
Panoramic view of the north side of 1 Spadina: all additions to the original heritage building have been demolished.
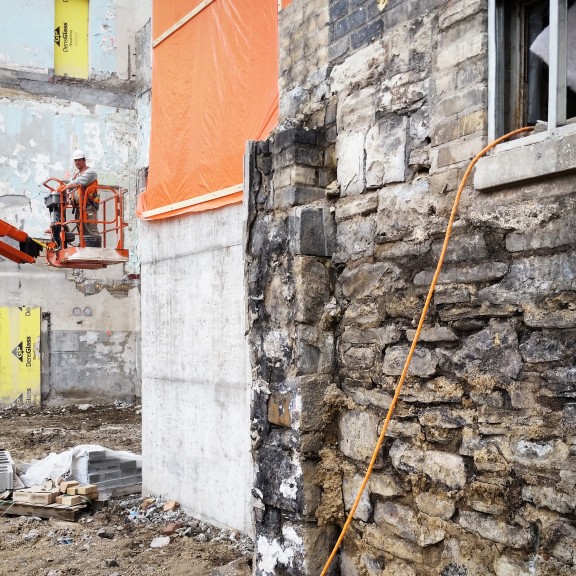
View of the central stair block in the foreground, and heritage masonry work occuring in the background. The removal of existing additions has revealed original ruble foundations, as well as new concrete foundation walls completed as part of the Phase 1 renovation work.
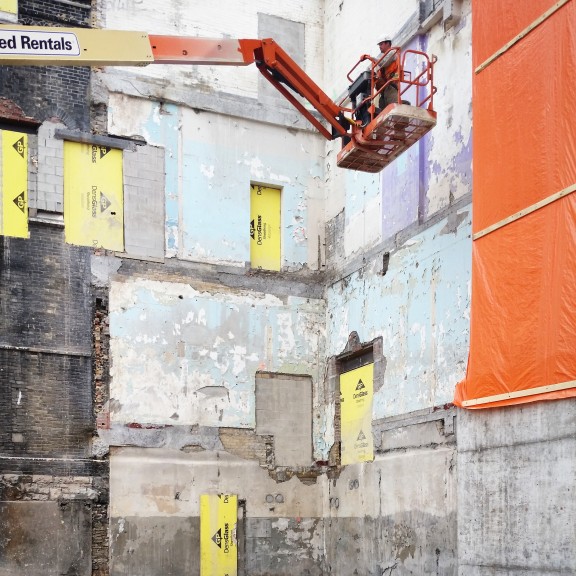
Openings that will connect to the new Phase 2 addition have been hoarded with sheathing; existing openings have been infilled with block and occasionally support lintels for new openings, as seen at left. The dark exposed masonry at far left is the remaining wall of a former airwell that was formed by the demolished Connaught laboratory addition.
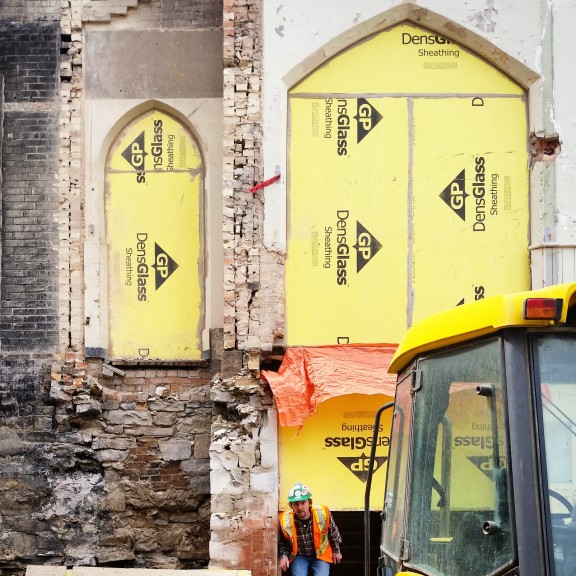
Sawcut rubble foundations and 2 to 3 wythe masonry walls have been exposed at the location of the demolished military hospital wing. Holes in the existing fabric will be filled at the time that access is enabled by the Phase 2 addition concrete slabs.
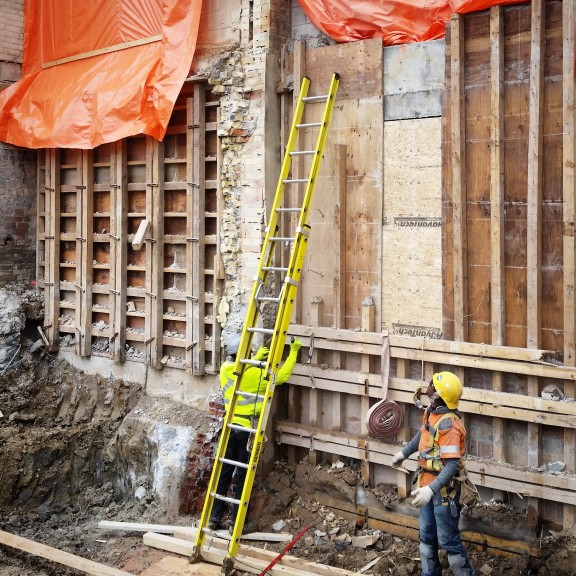
Formwork was being released at the Phase 1 concrete foundations formed to support new janitor, electrical and IT closets surrounding the central heritage stair block.
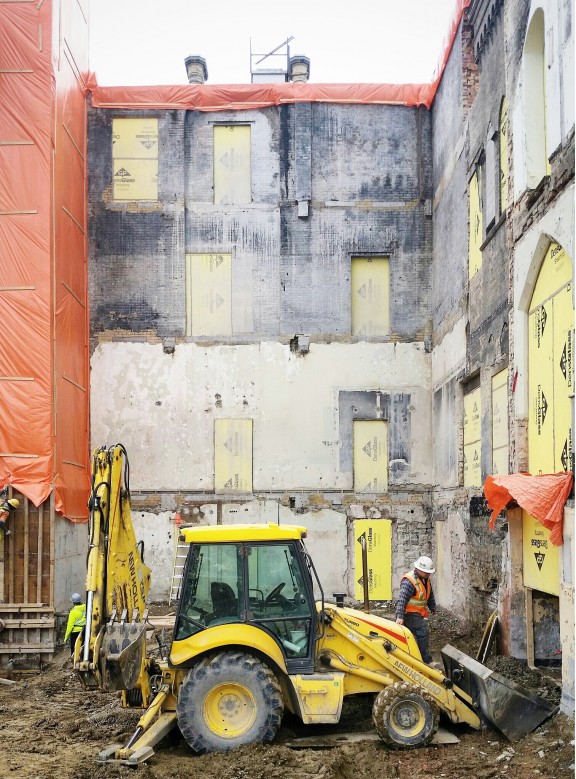
Weather protection has been installed along the roofline, in anticipation of the Phase 2 addition roof tie-in.
Comments Off on Demolition Sublime 2

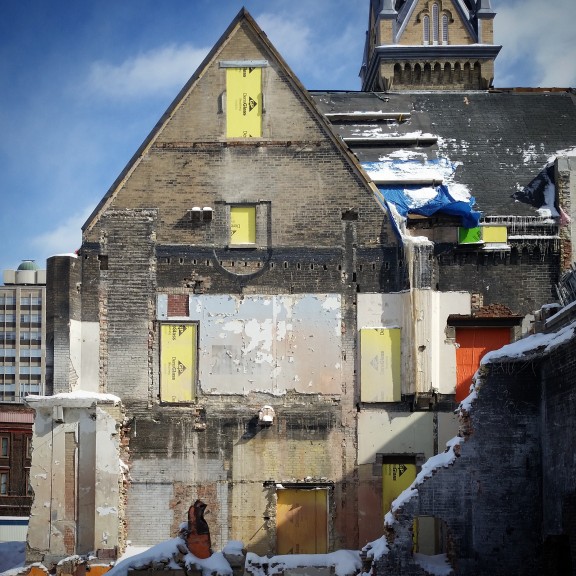
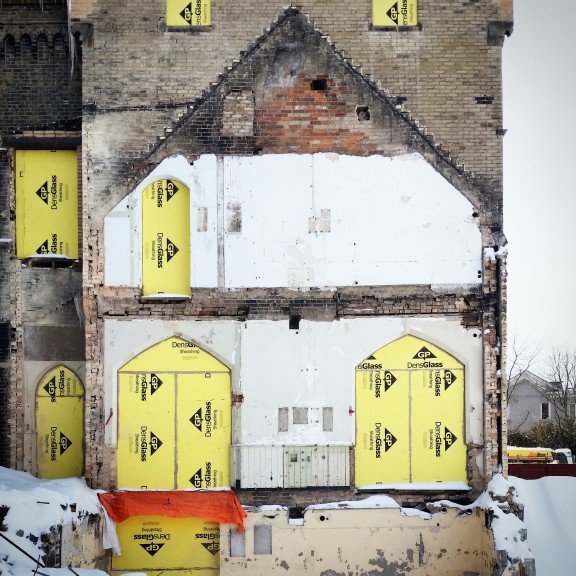
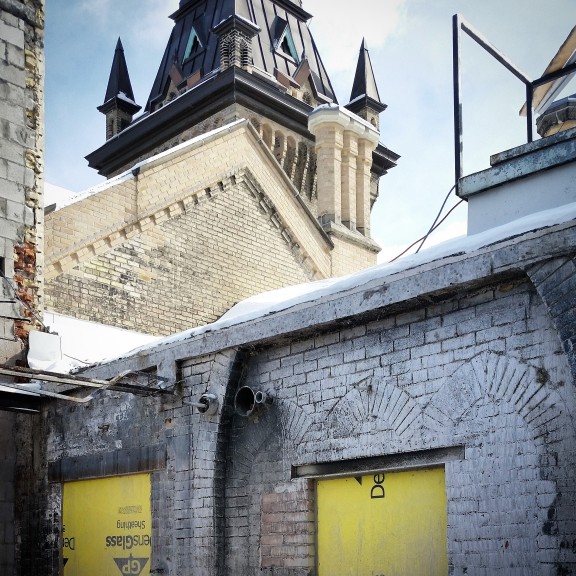
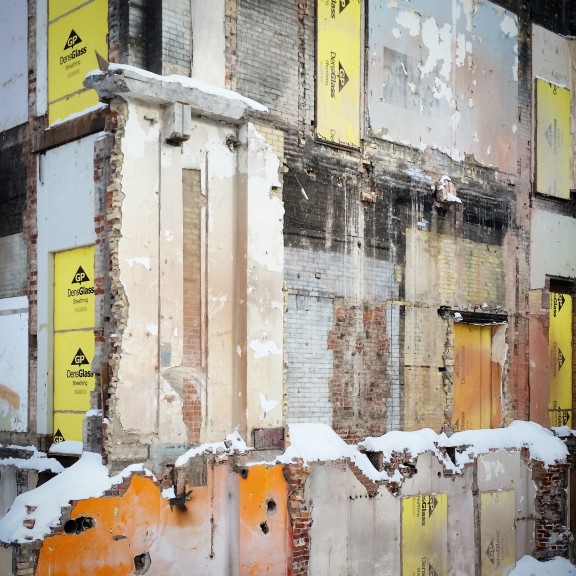
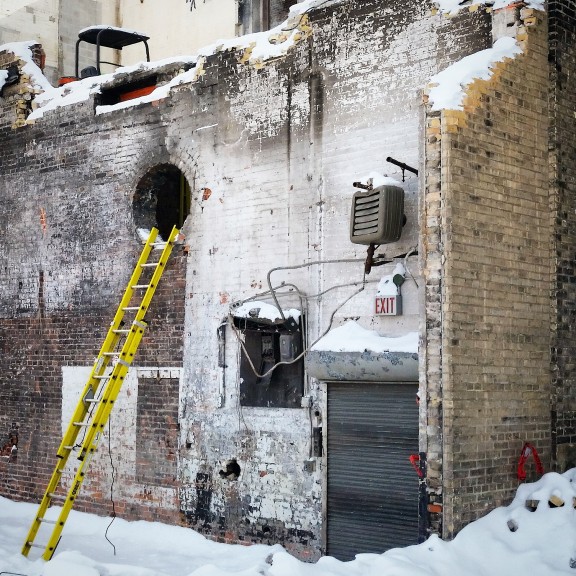
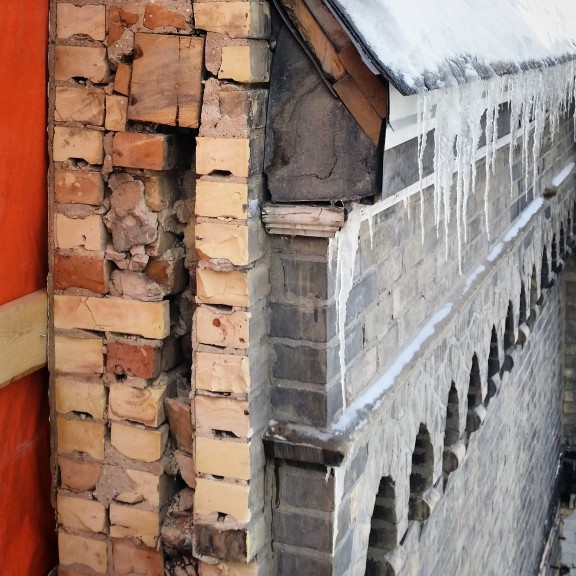
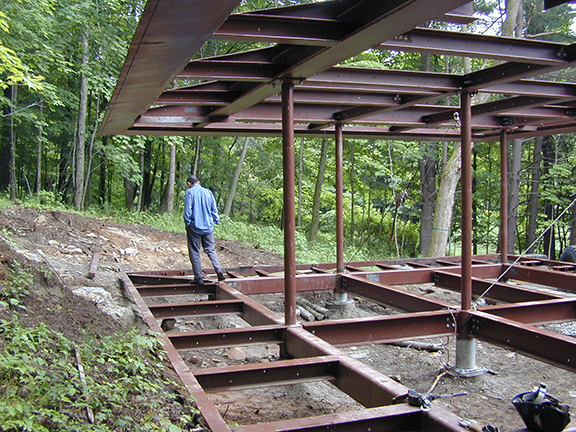
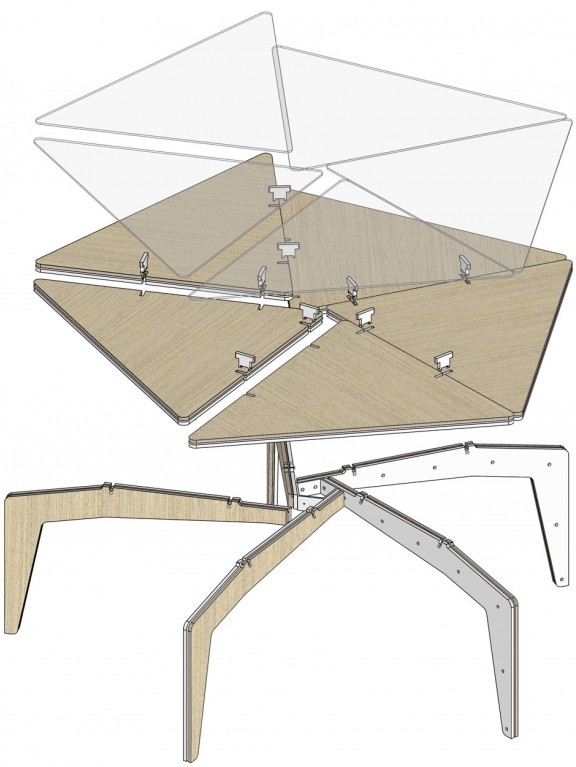 Exploded Axonometric drawing showing the assembly logic of the table.
Exploded Axonometric drawing showing the assembly logic of the table.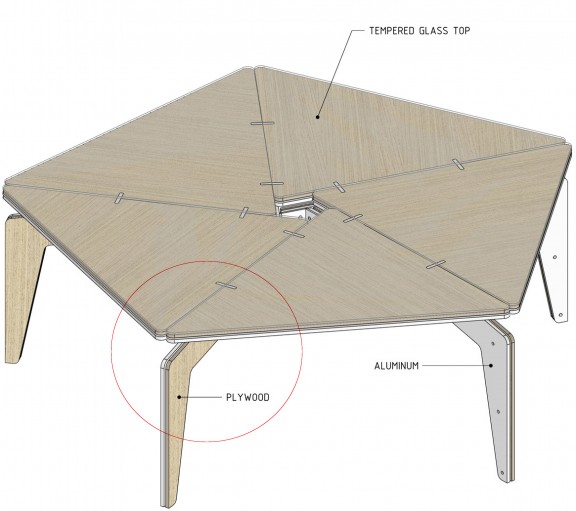 A mock-up was built to evaluate the material choices and test the custom fasteners.
A mock-up was built to evaluate the material choices and test the custom fasteners.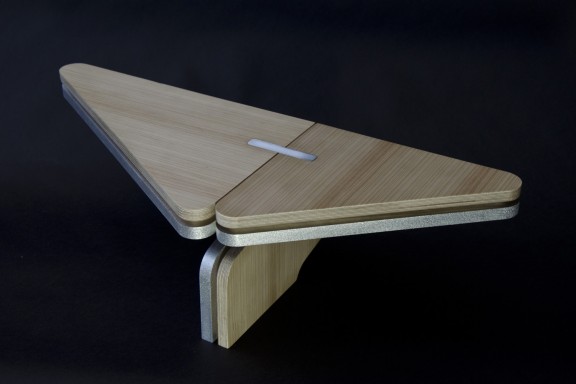 Waterjet-cut 6061 Aluminum features a non-directional satin finish. CNC-cut Plywood with an Apple-ply core is faced with White Anigre.
Waterjet-cut 6061 Aluminum features a non-directional satin finish. CNC-cut Plywood with an Apple-ply core is faced with White Anigre.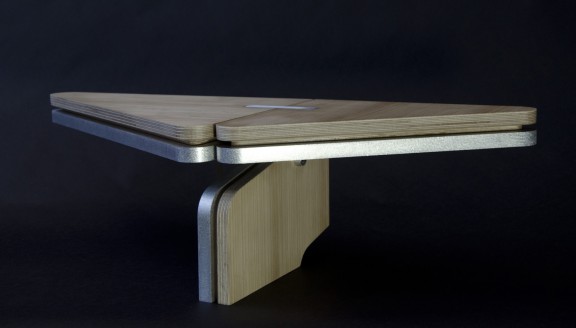 The wood and aluminum are laminated together with Marine Epoxy.
The wood and aluminum are laminated together with Marine Epoxy.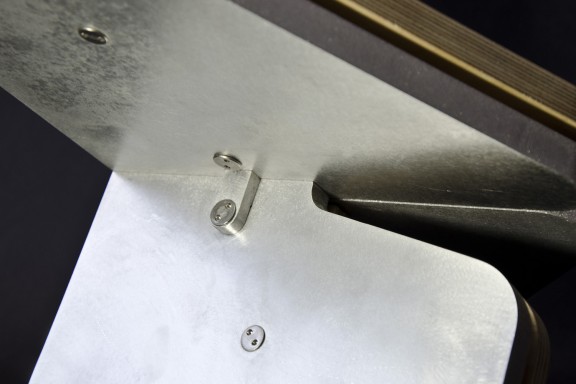 Tight tolerances are critical for the precision attachments.
Tight tolerances are critical for the precision attachments.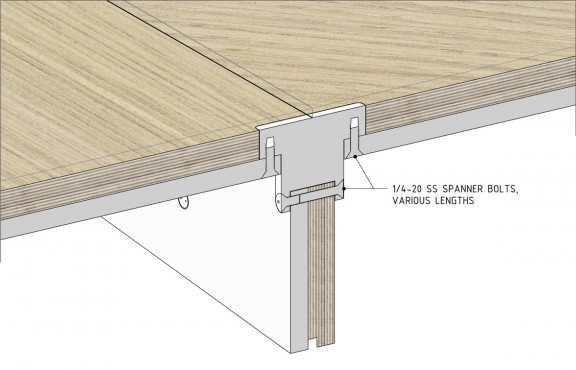 Detail Axonometric Section through the Leg / Table-top connection.
Detail Axonometric Section through the Leg / Table-top connection.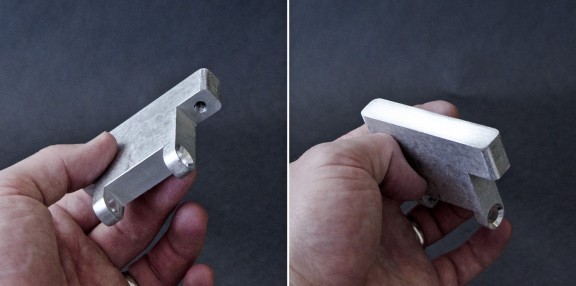 The unique aluminum fasteners are machined by hand in our shop.
The unique aluminum fasteners are machined by hand in our shop.